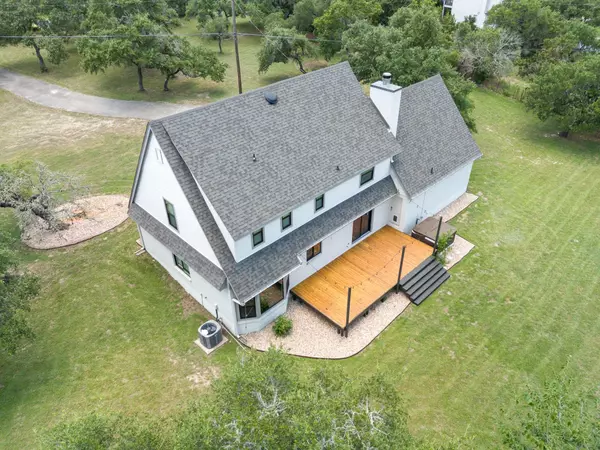For more information regarding the value of a property, please contact us for a free consultation.
8400 Bear Creek DR Austin, TX 78737
Want to know what your home might be worth? Contact us for a FREE valuation!

Our team is ready to help you sell your home for the highest possible price ASAP
Key Details
Property Type Single Family Home
Sub Type Single Family Residence
Listing Status Sold
Purchase Type For Sale
Square Footage 3,076 sqft
Price per Sqft $256
Subdivision Bear Creek Oaks
MLS Listing ID 4784421
Sold Date 11/20/24
Bedrooms 5
Full Baths 3
Half Baths 1
HOA Fees $3/ann
Originating Board actris
Year Built 1985
Annual Tax Amount $14,901
Tax Year 2023
Lot Size 2.501 Acres
Property Description
GUEST SUITE, HORSE STABLES, CHICKEN COOP, GATED 2.5 ACRE PROPERTY!Click the Virtual Tour link to view the 3D walkthrough. Welcome to your dream retreat! This beautifully renovated, move-in ready home is nestled on 2.5 serene acres in the quiet Bear Creek neighborhood, just 20 minutes from downtown Austin & within Dripping Springs School District. The home features incredible natural light & five bedrooms, 3.5 baths & a grand peaked ceiling bonus/media room. As you enter through the private gated entrance, you’ll notice numerous upgrades, including a new roof (2022), HVAC system (2021), hot water heater (2021), reverse osmosis system (2021), & new NT custom windows throughout. The luxury continues with a newly renovated primary bath, fresh custom interior & exterior paint, new exterior doors, a two-way slider, new HardiePlank siding, & updated lighting and plumbing fixtures. The kitchen is a chef's delight, featuring stainless steel appliances, a large farmhouse sink, a wine fridge, & a seating area adorned with a wood-burning fireplace. A two-way slider opens onto the spacious deck, perfect for entertaining, complete with a hot tub (2018) overlooking the private acreage. The property backs up to Bear Creek, offering a picturesque setting with a 6-foot depth of clear swimming water when full. Animal enthusiasts and hobbyists will appreciate the large four-stall horse barn and the full-sized chicken coop with four nesting boxes and a roaming pen. Additionally, this home boasts a fantastic attached guest suite with a private entrance, kitchenette, full ADA bathroom. This beautifully updated home offers privacy, modern amenities, ample storage, & ideal proximity to downtown Austin. Don't miss this unique opportunity to make it yours!
Location
State TX
County Hays
Rooms
Main Level Bedrooms 2
Interior
Interior Features Two Primary Suties, Ceiling Fan(s), High Ceilings, Vaulted Ceiling(s), Chandelier, Granite Counters, Double Vanity, Eat-in Kitchen, Interior Steps, Multiple Dining Areas, Pantry, Primary Bedroom on Main, Walk-In Closet(s), Washer Hookup
Heating Central
Cooling Ceiling Fan(s), Central Air
Flooring Tile, Vinyl, Wood
Fireplaces Number 2
Fireplaces Type Dining Room, Fire Pit
Fireplace Y
Appliance Dishwasher, Disposal, Electric Range, Oven, Range, RNGHD, Stainless Steel Appliance(s)
Exterior
Exterior Feature Exterior Steps, Lighting, Private Entrance, Private Yard
Fence None
Pool None
Community Features None
Utilities Available Cable Available, Electricity Available, Phone Available, Water Available
Waterfront No
Waterfront Description None
View Neighborhood
Roof Type Asphalt,Shingle
Accessibility None
Porch Deck
Total Parking Spaces 2
Private Pool No
Building
Lot Description Back Yard, Front Yard, Interior Lot, Trees-Large (Over 40 Ft)
Faces Southwest
Foundation Slab
Sewer Septic Tank
Water Public
Level or Stories Two
Structure Type Brick,Brick Veneer,HardiPlank Type,Vinyl Siding
New Construction No
Schools
Elementary Schools Cypress Springs
Middle Schools Sycamore Springs
High Schools Dripping Springs
School District Dripping Springs Isd
Others
HOA Fee Include Common Area Maintenance
Restrictions Deed Restrictions
Ownership Fee-Simple
Acceptable Financing Cash, Conventional, FHA, VA Loan
Tax Rate 1.5743
Listing Terms Cash, Conventional, FHA, VA Loan
Special Listing Condition Standard
Read Less
Bought with Redfin Corporation
GET MORE INFORMATION


