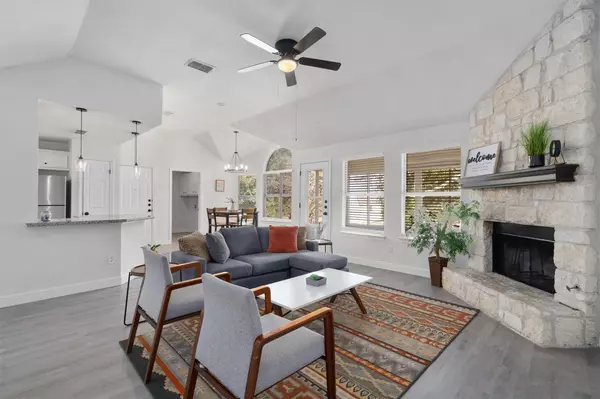For more information regarding the value of a property, please contact us for a free consultation.
4010 Dove Valley DR Georgetown, TX 78626
Want to know what your home might be worth? Contact us for a FREE valuation!

Our team is ready to help you sell your home for the highest possible price ASAP
Key Details
Property Type Single Family Home
Sub Type Single Family Residence
Listing Status Sold
Purchase Type For Sale
Square Footage 1,416 sqft
Price per Sqft $281
Subdivision East Valley Estates
MLS Listing ID 1414427
Sold Date 11/19/24
Bedrooms 3
Full Baths 2
Originating Board actris
Year Built 1995
Tax Year 2024
Lot Size 0.690 Acres
Property Description
**Charming Updated Home on Over Half an Acre in Georgetown, TX!**
Welcome to **4010 Dove Valley Drive**, a beautifully updated home located in the serene **East Valley Estates** subdivision of Georgetown, TX. This 3-bedroom, 2-bathroom home sits on an expansive **0.69-acre lot** with **no HOA** and **no restrictions**, offering you the freedom to truly personalize your space.
Inside, enjoy the open-concept layout that seamlessly connects the living, dining, and kitchen areas—ideal for modern living and entertaining. The kitchen features **granite countertops** and **stainless steel appliances**, providing a stylish and functional workspace. Relax by the **cozy fireplaces** in both the living room and the primary bedroom. Recent updates include fresh paint, new flooring, and elegant granite countertops throughout the home.
Step outside and be amazed by the **huge backyard**, perfect for entertaining, gardening, or creating your outdoor oasis. It also features a **beautiful storage unit**, offering ample space for tools, equipment, or hobbies. The property’s **washer and dryer connections** and **two-car garage** provide added convenience, while the peaceful neighborhood setting enhances its charm.
Built in 1995, this home offers a delightful blend of **comfort, updates, and Texas charm**—a true gem in a highly desirable area.
**Key Features:**
- **3 Bedrooms / 2 Bathrooms**
- **Lot Size**: 0.69 acres (30,056 SF)
- **No HOA / No Restrictions**
- **Open Concept Living**
- Recent Updates: Paint, Flooring, Granite Countertops
- **Granite Countertops** & **Stainless Steel Appliances**
- Fireplaces in Living Room & Primary Bedroom
- **Huge Backyard** with a **Beautiful Storage Unit**
- **Washer/Dryer Connections**
- **2-Car Garage**
- Built in 1995
- Located in **Williamson County**
This stunning Georgetown home is ready for you—schedule a showing today!
Location
State TX
County Williamson
Rooms
Main Level Bedrooms 3
Interior
Interior Features Ceiling Fan(s), In-Law Floorplan, Primary Bedroom on Main, Walk-In Closet(s)
Heating Central
Cooling Central Air
Flooring Laminate, Tile
Fireplaces Number 2
Fireplaces Type Bedroom, Living Room
Fireplace Y
Appliance Built-In Gas Range, Stainless Steel Appliance(s), Vented Exhaust Fan, Water Softener Owned
Exterior
Exterior Feature Private Yard
Garage Spaces 2.0
Fence Partial
Pool None
Community Features None
Utilities Available Above Ground, Electricity Connected, Propane, Sewer Connected, Water Connected
Waterfront No
Waterfront Description None
View Trees/Woods
Roof Type Shingle
Accessibility None
Porch Enclosed, Rear Porch, Screened
Total Parking Spaces 4
Private Pool No
Building
Lot Description Back Yard, Cul-De-Sac, Front Yard, Landscaped
Faces West
Foundation Slab
Sewer Septic Tank
Water Public
Level or Stories One
Structure Type Brick
New Construction No
Schools
Elementary Schools James E Mitchell
Middle Schools Charles A Forbes
High Schools Georgetown
School District Georgetown Isd
Others
Restrictions None
Ownership Fee-Simple
Acceptable Financing Cash, Conventional, FHA, FMHA, Owner May Carry, VA Loan, Zero Down
Tax Rate 1.85
Listing Terms Cash, Conventional, FHA, FMHA, Owner May Carry, VA Loan, Zero Down
Special Listing Condition Standard
Read Less
Bought with Tree Realty, LLC
GET MORE INFORMATION


