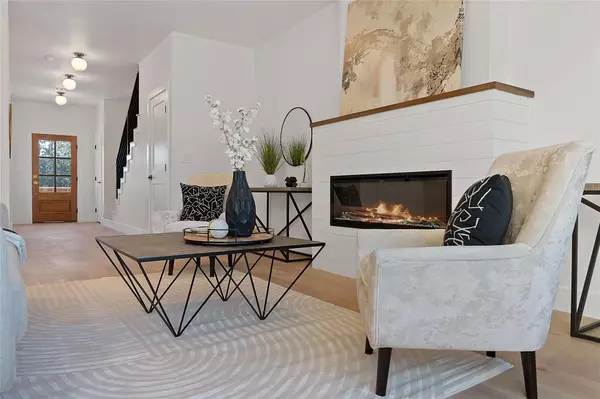For more information regarding the value of a property, please contact us for a free consultation.
217 Greenridge LN Dripping Springs, TX 78620
Want to know what your home might be worth? Contact us for a FREE valuation!

Our team is ready to help you sell your home for the highest possible price ASAP
Key Details
Property Type Single Family Home
Sub Type Single Family Residence
Listing Status Sold
Purchase Type For Sale
Square Footage 2,140 sqft
Price per Sqft $278
Subdivision Meadow Oaks
MLS Listing ID 1862395
Sold Date 10/25/24
Bedrooms 3
Full Baths 2
Half Baths 1
Originating Board actris
Year Built 2024
Tax Year 2023
Lot Size 0.500 Acres
Property Description
Custom Hill Country Home with Breathtaking Views
Nestled on a sprawling half-acre lot in the vibrant heart of Dripping Springs, this custom Hill Country home is a testament to refined living, offering breathtaking views that promise serenity and inspiration. Designed with meticulous attention to detail, this residence captures the essence of modern farmhouse aesthetics, blending seamlessly with the natural beauty of its surroundings.
Upon entering, you are welcomed into the main living space, where creativity meets comfort. The interior boasts a contemporary farmhouse design, featuring imaginative tile work and sophisticated lighting that creates an ambiance of warmth and elegance. The heart of this home is designed to be both functional and visually stunning, making it perfect for both cozy family gatherings and grand entertaining.
All bedrooms of this exquisite home are thoughtfully positioned upstairs, ensuring privacy and tranquility. The master suite is a sanctuary of relaxation, highlighted by soaring ceilings adorned with wooden beams that add character and depth to the space. Abundant natural light floods through the windows, offering unparalleled views that transform the room into a serene retreat. The master bathroom is akin to a private spa, featuring an enlarged shower, double vanities, and luxurious finishes that evoke a sense of indulgence and tranquility.
This property is a rare gem, offering the perfect blend of sophistication, comfort, and natural beauty. It represents a unique opportunity to own a piece of Hill Country paradise, set in a coveted location renowned for its natural splendors and community spirit. Experience the pinnacle of Hill Country living in this stunning Dripping Springs home.
Location
State TX
County Hays
Interior
Interior Features Breakfast Bar, Built-in Features, Ceiling Fan(s), Chandelier, Quartz Counters, Double Vanity, Electric Dryer Hookup, Kitchen Island, Open Floorplan, Pantry, Walk-In Closet(s), Washer Hookup
Heating Forced Air, Heat Pump
Cooling Central Air
Flooring Tile, Wood
Fireplaces Number 1
Fireplaces Type Family Room
Fireplace Y
Appliance Built-In Electric Oven, Dishwasher, Disposal, Electric Cooktop
Exterior
Exterior Feature Gutters Partial
Garage Spaces 1.0
Fence Wrought Iron
Pool None
Community Features None
Utilities Available Electricity Connected, Propane, Sewer Connected
Waterfront Description None
View Hill Country, Panoramic
Roof Type Composition
Accessibility None
Porch Patio, Porch, Rear Porch
Total Parking Spaces 3
Private Pool No
Building
Lot Description Back to Park/Greenbelt, Back Yard, Cleared, Front Yard, Sloped Down, Trees-Medium (20 Ft - 40 Ft), Views
Faces South
Foundation Slab
Sewer Septic Tank
Water Public
Level or Stories Two
Structure Type Wood Siding,Stone
New Construction Yes
Schools
Elementary Schools Dripping Springs
Middle Schools Dripping Springs Middle
High Schools Dripping Springs
School District Dripping Springs Isd
Others
Restrictions City Restrictions
Ownership Fee-Simple
Acceptable Financing Cash, Conventional, VA Loan
Tax Rate 1.51
Listing Terms Cash, Conventional, VA Loan
Special Listing Condition Standard
Read Less
Bought with Premier Town & Country Realty
GET MORE INFORMATION


