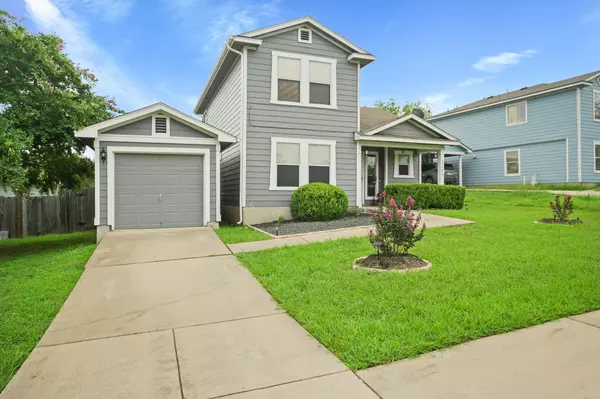For more information regarding the value of a property, please contact us for a free consultation.
17724 Powder Creek DR Manor, TX 78653
Want to know what your home might be worth? Contact us for a FREE valuation!

Our team is ready to help you sell your home for the highest possible price ASAP
Key Details
Property Type Single Family Home
Sub Type Single Family Residence
Listing Status Sold
Purchase Type For Sale
Square Footage 1,332 sqft
Price per Sqft $207
Subdivision Briarcreek Sec 01
MLS Listing ID 6115464
Sold Date 10/11/24
Style 1st Floor Entry
Bedrooms 3
Full Baths 2
Half Baths 1
HOA Fees $26/ann
Originating Board actris
Year Built 2002
Annual Tax Amount $2,905
Tax Year 2024
Lot Size 6,586 Sqft
Property Description
Beautifully updated with fresh paint & LVP flooring (Luxury Vinyl) throughout, this home has a backyard oasis with views of Greenbelt! This charming two-story residence boasts 3 spacious bedrooms, 2 1/2 bathrooms, and a convenient detached 2-car tandem garage. Step inside and be greeted by high, vaulted ceilings that amplify the sense of space and light. The main level features a thoughtfully designed galley kitchen equipped with stainless steel appliances, a gas range, and plenty of prep space for your culinary adventures. The primary bedroom, also on the main level, offers an en suite bathroom for your ultimate comfort and convenience. Upstairs, you’ll find two great bedrooms, perfect for family, guests, or a home office. The backyard is private, backing up to trees and featuring a patio that’s ideal for relaxing or entertaining. Tandem parking garage. With ample green space, it’s a perfect setting for outdoor activities and gatherings. Welcome Home!
Discounted rate options and no lender fee future refinancing may be available for qualified buyers of this home.
Location
State TX
County Travis
Rooms
Main Level Bedrooms 1
Interior
Interior Features Ceiling Fan(s), High Ceilings, Vaulted Ceiling(s), Interior Steps, Pantry, Primary Bedroom on Main, Storage, Walk-In Closet(s), Washer Hookup
Heating Central
Cooling Central Air
Flooring Vinyl
Fireplace Y
Appliance Dishwasher, Disposal, Gas Range, Oven, Range, RNGHD, Stainless Steel Appliance(s)
Exterior
Exterior Feature Lighting, No Exterior Steps
Garage Spaces 2.0
Fence Back Yard, Fenced, Wood
Pool None
Community Features Curbs, Sidewalks, Street Lights
Utilities Available Cable Available, Electricity Available, Natural Gas Available, Phone Available, Sewer Available, Water Available
Waterfront No
Waterfront Description None
View Neighborhood
Roof Type Shingle
Accessibility None
Porch Front Porch, Patio
Total Parking Spaces 1
Private Pool No
Building
Lot Description Back to Park/Greenbelt, Back Yard, Curbs, Few Trees, Front Yard, Interior Lot
Faces West
Foundation Slab
Sewer Public Sewer
Water Public
Level or Stories Two
Structure Type Vinyl Siding
New Construction No
Schools
Elementary Schools Blake Manor
Middle Schools Manor (Manor Isd)
High Schools Manor
School District Manor Isd
Others
HOA Fee Include Common Area Maintenance
Restrictions Deed Restrictions
Ownership Fee-Simple
Acceptable Financing Cash, Conventional, FHA, VA Loan
Tax Rate 1.6882
Listing Terms Cash, Conventional, FHA, VA Loan
Special Listing Condition Standard
Read Less
Bought with Realty Of America, LLC
GET MORE INFORMATION


