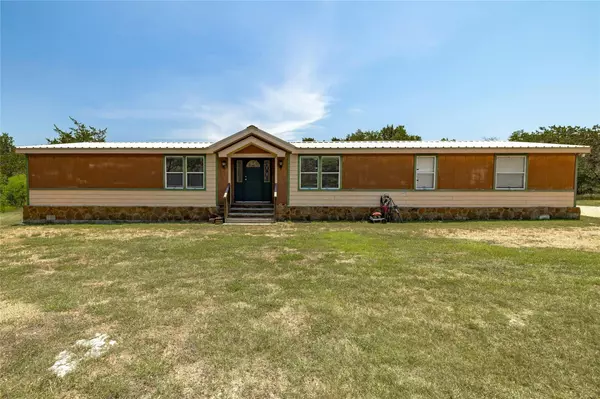For more information regarding the value of a property, please contact us for a free consultation.
141 Cherry Ridge DR Burnet, TX 78611
Want to know what your home might be worth? Contact us for a FREE valuation!

Our team is ready to help you sell your home for the highest possible price ASAP
Key Details
Property Type Single Family Home
Sub Type Single Family Residence
Listing Status Sold
Purchase Type For Sale
Square Footage 2,128 sqft
Price per Sqft $140
Subdivision Cherry Ridge Ranch
MLS Listing ID 5607140
Sold Date 09/03/24
Bedrooms 4
Full Baths 2
Originating Board actris
Year Built 2006
Annual Tax Amount $2,682
Tax Year 2023
Lot Size 5.000 Acres
Property Description
This property offers a comfortable and inviting living experience. This home is perfect for families seeking ample space and functionality. The interior boasts a breakfast bar, ideal for casual dining or entertaining guests, and ceiling fans to ensure comfort throughout the year. The kitchen is equipped with laminate countertops, providing durability and a modern look. A double vanity in the bathroom enhances convenience and style, while the primary bedroom on the main floor offers easy accessibility. The bathroom includes a soaking tub, perfect for relaxation after a long day. The eat-in kitchen provides a cozy space for family meals. The home offers picturesque views of the Hill Country and is surrounded by beautiful trees and woods, creating a serene and private atmosphere. This property combines the charm of country living with the convenience of modern amenities, making it an ideal choice for those looking to enjoy the best of both worlds.
Location
State TX
County Burnet
Rooms
Main Level Bedrooms 4
Interior
Interior Features Breakfast Bar, Ceiling Fan(s), Laminate Counters, Double Vanity, Eat-in Kitchen, Primary Bedroom on Main, Soaking Tub
Heating Central, Electric
Cooling Central Air, Electric
Flooring Carpet, Laminate, Tile
Fireplace Y
Appliance Dishwasher, Disposal
Exterior
Exterior Feature Exterior Steps
Garage Spaces 2.0
Fence Chain Link
Pool Above Ground, Outdoor Pool
Community Features None
Utilities Available Electricity Available, Water Available
Waterfront No
Waterfront Description None
View Hill Country, Trees/Woods
Roof Type Composition,Shingle
Accessibility None
Porch Covered, Patio
Private Pool Yes
Building
Lot Description Level, Many Trees, Trees-Medium (20 Ft - 40 Ft)
Faces North
Foundation Slab
Sewer Septic Tank
Water Well
Level or Stories One
Structure Type Wood Siding
New Construction No
Schools
Elementary Schools Burnet
Middle Schools Burnet (Burnet Isd)
High Schools Burnet
School District Burnet Isd
Others
Restrictions None
Ownership Fee-Simple
Acceptable Financing Cash, Conventional, FHA, VA Loan
Tax Rate 1.3108
Listing Terms Cash, Conventional, FHA, VA Loan
Special Listing Condition Standard
Read Less
Bought with Coldwell Banker Realty
GET MORE INFORMATION


