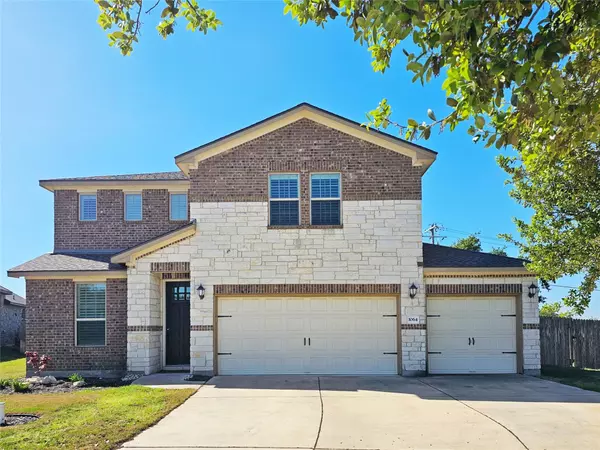For more information regarding the value of a property, please contact us for a free consultation.
1064 Myrna BND Leander, TX 78641
Want to know what your home might be worth? Contact us for a FREE valuation!

Our team is ready to help you sell your home for the highest possible price ASAP
Key Details
Property Type Single Family Home
Sub Type Single Family Residence
Listing Status Sold
Purchase Type For Sale
Square Footage 2,617 sqft
Price per Sqft $183
Subdivision Stewart Crossing
MLS Listing ID 7561144
Sold Date 05/13/24
Bedrooms 4
Full Baths 3
Half Baths 1
HOA Fees $72/mo
Originating Board actris
Year Built 2017
Annual Tax Amount $9,555
Tax Year 2023
Lot Size 0.350 Acres
Property Description
Open House on 4/7/2024 10:30a.m.-3:00p.m.
Offer Deadline 4/8 5:00p.m.
Welcome to your ideal family retreat in a serene neighborhood! This beautifully renovated 4-bed, 3.5-bath home offers a spacious layout flooded with natural light and boasts waterproof vinyl floors throughout. Enjoy the convenience of a new washer, dryer, and fridge in the modern kitchen. With three attached garages, storage is never an issue. Outside, relax in the expansive backyard adjacent to a church green belt, complete with a new storage shed. Plus, the community pool adds to the appeal of this quiet neighborhood. Located within walking distance to middle and high schools, and just minutes from the highway and shopping, this home offers the perfect blend of comfort and convenience in a rapidly developing area. Don't miss out—schedule your viewing today!
Location
State TX
County Williamson
Rooms
Main Level Bedrooms 1
Interior
Interior Features Breakfast Bar, Ceiling Fan(s), Vaulted Ceiling(s), Granite Counters, Double Vanity, Eat-in Kitchen, Interior Steps, Multiple Living Areas, Open Floorplan, Pantry, Primary Bedroom on Main, Recessed Lighting, Storage, Walk-In Closet(s), Washer Hookup
Heating Central
Cooling Ceiling Fan(s), Central Air
Flooring Carpet, Tile
Fireplace Y
Appliance Dishwasher, Dryer, Gas Range, Microwave, Gas Oven, Refrigerator, Stainless Steel Appliance(s), Washer, Water Heater
Exterior
Exterior Feature Private Entrance, Private Yard
Garage Spaces 3.0
Fence Back Yard, Fenced, Wood
Pool None
Community Features Curbs, Pool, Sidewalks
Utilities Available Cable Available, Electricity Available, Natural Gas Available, Phone Available, Sewer Available, Water Available
Waterfront Description None
View Neighborhood
Roof Type Composition
Accessibility None
Porch Covered, Patio
Total Parking Spaces 3
Private Pool No
Building
Lot Description Back Yard, Cul-De-Sac, Few Trees, Front Yard, Landscaped, Trees-Small (Under 20 Ft)
Faces North
Foundation Slab
Sewer Public Sewer, See Remarks
Water Public, See Remarks
Level or Stories Two
Structure Type Brick,Masonry – Partial,Vinyl Siding,Stone
New Construction No
Schools
Elementary Schools Pleasant Hill
Middle Schools Knox Wiley
High Schools Rouse
School District Leander Isd
Others
HOA Fee Include Common Area Maintenance,Maintenance Grounds
Restrictions None
Ownership Fee-Simple
Acceptable Financing Cash, Conventional, FHA, VA Loan
Tax Rate 2.3798
Listing Terms Cash, Conventional, FHA, VA Loan
Special Listing Condition Standard
Read Less
Bought with All City Real Estate Ltd. Co
GET MORE INFORMATION


