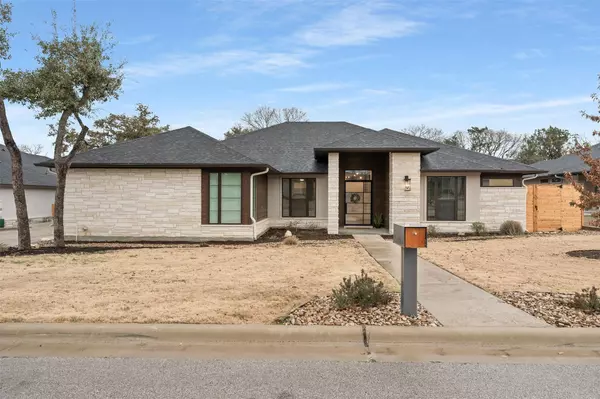For more information regarding the value of a property, please contact us for a free consultation.
3514 Lions Ridge DR Temple, TX 76502
Want to know what your home might be worth? Contact us for a FREE valuation!

Our team is ready to help you sell your home for the highest possible price ASAP
Key Details
Property Type Single Family Home
Sub Type Single Family Residence
Listing Status Sold
Purchase Type For Sale
Square Footage 3,236 sqft
Price per Sqft $250
Subdivision Park Ridge
MLS Listing ID 2185796
Sold Date 04/12/24
Bedrooms 4
Full Baths 4
HOA Fees $62/ann
Originating Board actris
Year Built 2021
Annual Tax Amount $17,778
Tax Year 2023
Lot Size 0.440 Acres
Property Description
Discover the epitome of modern luxury in South Temple with this exquisite custom built residence, meticulously designed for those who seek sophistication and comfort. Inside, find a seamless blend of style and functionality across 4 spacious bedrooms plus a versatile bonus/flex room, complemented by 4 full bathrooms. The chef's kitchen boasts sleek quartz countertops and engineered hardwood throughout, where a cozy fireplace adds a touch of warmth. The primary suite elevates relaxation with heated bathroom floors, ensuring a serene retreat. Step outside to a backyard oasis featuring a gorgeous pool, jacuzzi, inviting fire pit with sitting area , and a covered patio, perfect for entertaining. Remote powered roller shades offer privacy and convenience in living and primary bedroom making this home a true masterpiece of modern living.
Location
State TX
County Bell
Rooms
Main Level Bedrooms 4
Interior
Interior Features Ceiling Fan(s), Beamed Ceilings, High Ceilings, Double Vanity, Entrance Foyer, Kitchen Island, Multiple Living Areas, Open Floorplan, Pantry, Primary Bedroom on Main, Walk-In Closet(s), Wet Bar, Wired for Data, Wired for Sound
Heating Central, Electric, Fireplace(s)
Cooling Central Air, Electric
Flooring Tile, Wood
Fireplaces Number 1
Fireplaces Type Fire Pit, Living Room
Fireplace Y
Appliance Built-In Gas Oven, Dishwasher, Gas Cooktop, Microwave, Double Oven, RNGHD, Refrigerator, Stainless Steel Appliance(s), Washer, Tankless Water Heater
Exterior
Exterior Feature Barbecue, Outdoor Grill
Garage Spaces 3.0
Fence Back Yard
Pool ENERGY STAR Qualified pool pump, Filtered, Outdoor Pool, Pool Cover, Waterfall
Community Features None
Utilities Available Cable Available, Electricity Connected, High Speed Internet, Phone Available, Propane, Underground Utilities
Waterfront Description None
View None
Roof Type Shingle
Accessibility None
Porch Covered
Total Parking Spaces 3
Private Pool Yes
Building
Lot Description Private
Faces South
Foundation Slab
Sewer Public Sewer
Water Public
Level or Stories One
Structure Type Concrete,Stucco
New Construction No
Schools
Elementary Schools Tyler
Middle Schools Belton
High Schools Belton
School District Belton Isd
Others
HOA Fee Include See Remarks
Restrictions None
Ownership Common
Acceptable Financing Cash, Conventional, FHA, VA Loan
Tax Rate 2.3
Listing Terms Cash, Conventional, FHA, VA Loan
Special Listing Condition Standard
Read Less
Bought with Non Member
GET MORE INFORMATION


