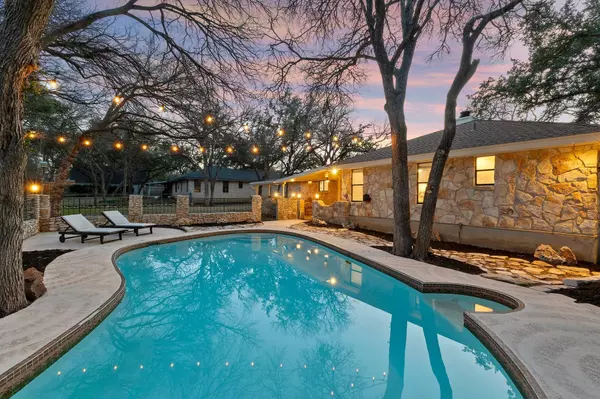For more information regarding the value of a property, please contact us for a free consultation.
4309 Casa Blanca DR Georgetown, TX 78628
Want to know what your home might be worth? Contact us for a FREE valuation!

Our team is ready to help you sell your home for the highest possible price ASAP
Key Details
Property Type Single Family Home
Sub Type Single Family Residence
Listing Status Sold
Purchase Type For Sale
Square Footage 2,130 sqft
Price per Sqft $271
Subdivision Serenada East Unit 04
MLS Listing ID 2230216
Sold Date 03/01/24
Bedrooms 4
Full Baths 2
Originating Board actris
Year Built 1981
Annual Tax Amount $7,410
Tax Year 2023
Lot Size 0.348 Acres
Property Description
Spectacular Modern Remodel with a Pool in Georgetown’s well-established Serenda East community. This gorgeous home has just undergone a total renovation with an open floor plan, gorgeous luxury vinyl plank floors, a contemporary kitchen, and gorgeous bathrooms. Featuring 4 bedrooms PLUS a home office with doors that could be used as a 5th bedroom! Lovely curb appeal with striking stone masonry, freshly updated landscaping, soaring shade trees, a two-car garage, and a darling front courtyard. The living room sits under soaring beamed & vaulted ceilings and boasts a stunning fireplace nestled in a stone hearth with on-trend German smear. The formal dining area opens beautifully to the living room and offers easy access to the gourmet galley kitchen. The home chef will love the sleek quartz countertops, updated SS appliances, tile backsplash, wood plank wrapped walls, and Shaker-style cabinetry. Amazing primary suite with direct access to the back porch plus a spa-like luxury ensuite bath with two walk-in closets! French doors off the dining room open onto the large covered back porch and stunning backyard oasis complete with a sparkling in-ground pool. Excellent Georgetown ISD schools. Easy access to I-35, 130, and 195 and just 33 miles to Downtown Austin. Nearby enjoy charming historic downtown Georgetown, Lake Georgetown, and a vast array of restaurants, major retail, groceries, and more. Schedule a showing and make this move-in-ready contemporary beauty your own today!
Location
State TX
County Williamson
Rooms
Main Level Bedrooms 4
Interior
Interior Features Ceiling Fan(s), Beamed Ceilings, High Ceilings, Vaulted Ceiling(s), Chandelier, Double Vanity, Electric Dryer Hookup, French Doors, No Interior Steps, Open Floorplan, Pantry, Primary Bedroom on Main, Recessed Lighting, Storage, Two Primary Closets, Walk-In Closet(s), Washer Hookup
Heating Central
Cooling Central Air
Flooring No Carpet, Vinyl
Fireplaces Number 1
Fireplaces Type Living Room
Fireplace Y
Appliance Built-In Oven(s), Dishwasher, Disposal, Electric Cooktop, Exhaust Fan, Microwave, Electric Oven, Double Oven, Stainless Steel Appliance(s), Electric Water Heater
Exterior
Exterior Feature Uncovered Courtyard, Gutters Full, Lighting, Private Yard
Garage Spaces 2.0
Fence Back Yard, Fenced, Gate, Stone, Wrought Iron
Pool In Ground, Outdoor Pool
Community Features None
Utilities Available Cable Available, Electricity Available, High Speed Internet, Sewer Available, Water Available
Waterfront No
Waterfront Description None
View Neighborhood
Roof Type Composition
Accessibility None
Porch Covered, Front Porch, Patio, Rear Porch, See Remarks
Total Parking Spaces 4
Private Pool Yes
Building
Lot Description Back Yard, Corner Lot, Front Yard, Landscaped, Level, Public Maintained Road, Trees-Large (Over 40 Ft), Trees-Medium (20 Ft - 40 Ft), Trees-Moderate
Faces Northwest
Foundation Slab
Sewer Public Sewer
Water Public
Level or Stories One
Structure Type Brick,Stone
New Construction No
Schools
Elementary Schools Raye Mccoy
Middle Schools Charles A Forbes
High Schools Georgetown
School District Georgetown Isd
Others
Restrictions Deed Restrictions
Ownership Fee-Simple
Acceptable Financing Cash, Conventional, FHA, VA Loan
Tax Rate 1.9632
Listing Terms Cash, Conventional, FHA, VA Loan
Special Listing Condition Standard
Read Less
Bought with Berkshire Hathaway TX Realty
GET MORE INFORMATION


