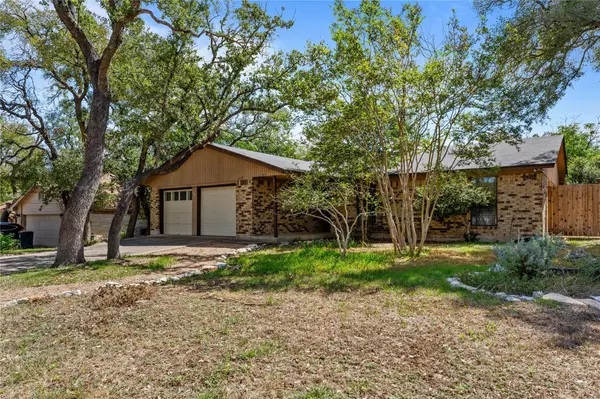For more information regarding the value of a property, please contact us for a free consultation.
1104 Serenada DR Georgetown, TX 78628
Want to know what your home might be worth? Contact us for a FREE valuation!

Our team is ready to help you sell your home for the highest possible price ASAP
Key Details
Property Type Single Family Home
Sub Type Single Family Residence
Listing Status Sold
Purchase Type For Sale
Square Footage 1,254 sqft
Price per Sqft $263
Subdivision Serenada East Unit 03
MLS Listing ID 3760658
Sold Date 02/20/24
Bedrooms 3
Full Baths 2
Originating Board actris
Year Built 1983
Annual Tax Amount $4,855
Tax Year 2023
Lot Size 0.318 Acres
Lot Dimensions 101.45x147.38
Property Description
Nestled in a tranquil, established neighborhood, this tastefully updated home sits on a generous third-acre lot. A perfect blend of classic charm and modern convenience, this residence offers a warm and inviting atmosphere for discerning buyers.
The heart of this home is the updated kitchen, complete with granite countertops, stainless steel appliances, and ample cabinet space. It's a perfect space for cooking and entertaining. Bright and airy, the open concept living space is filled with natural light, creating a welcoming atmosphere. The bedrooms are well sized, providing comfort and privacy for all family members or guests.
The true highlight of this property is the expansive backyard. With a third of an acre to explore, there's plenty of room for outdoor activities, gardening, and potential expansion opportunities. The property has several established peach trees. A large patio offers the perfect space for outdoor seating, dining, and relaxation. Converted garage space with heated/cooled SF is NOT calculated in listing SF.
This home offers not only a comfortable retreat but with its convenient location, close to shopping, dining, parks, and schools, it strikes the perfect balance between peaceful seclusion and urban convenience. Schedule a showing today and make this lovely home your own!
Location
State TX
County Williamson
Rooms
Main Level Bedrooms 3
Interior
Interior Features Breakfast Bar, Beamed Ceilings, Granite Counters, Electric Dryer Hookup, Open Floorplan, Pantry, Primary Bedroom on Main, Walk-In Closet(s), Washer Hookup
Heating Central, Electric
Cooling Central Air
Flooring Carpet, Tile
Fireplaces Number 1
Fireplaces Type Family Room, Wood Burning
Fireplace Y
Appliance Microwave, Free-Standing Range
Exterior
Exterior Feature Private Yard
Garage Spaces 1.0
Fence Back Yard, Chain Link
Pool None
Community Features None
Utilities Available Electricity Connected, Water Connected
Waterfront No
Waterfront Description None
View Trees/Woods
Roof Type Composition
Accessibility None
Porch Deck
Total Parking Spaces 3
Private Pool No
Building
Lot Description Back Yard, Front Yard, Level, Public Maintained Road, Trees-Large (Over 40 Ft), Trees-Medium (20 Ft - 40 Ft)
Faces North
Foundation Slab
Sewer Septic Tank
Water Public
Level or Stories One
Structure Type Brick Veneer,Masonry – All Sides
New Construction No
Schools
Elementary Schools Raye Mccoy
Middle Schools Charles A Forbes
High Schools Georgetown
School District Georgetown Isd
Others
Restrictions Deed Restrictions
Ownership Fee-Simple
Acceptable Financing Cash, Conventional, FHA, VA Loan
Tax Rate 1.68
Listing Terms Cash, Conventional, FHA, VA Loan
Special Listing Condition Standard
Read Less
Bought with New Home Now
GET MORE INFORMATION


