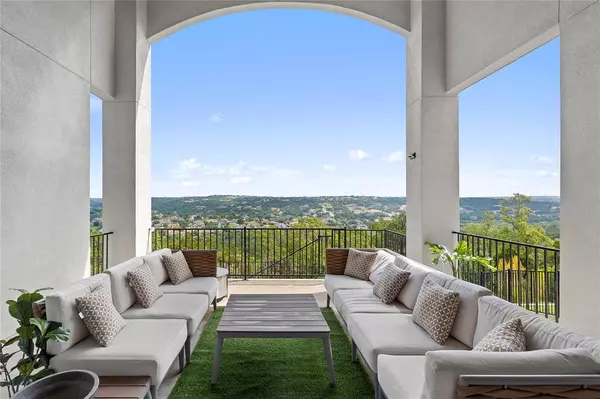For more information regarding the value of a property, please contact us for a free consultation.
1416 Positano PASS Leander, TX 78641
Want to know what your home might be worth? Contact us for a FREE valuation!

Our team is ready to help you sell your home for the highest possible price ASAP
Key Details
Property Type Single Family Home
Sub Type Single Family Residence
Listing Status Sold
Purchase Type For Sale
Square Footage 3,842 sqft
Price per Sqft $275
Subdivision Travisso
MLS Listing ID 9226635
Sold Date 01/16/24
Bedrooms 4
Full Baths 3
Half Baths 1
HOA Fees $85/mo
Originating Board actris
Year Built 2019
Annual Tax Amount $36,416
Tax Year 2023
Lot Size 7,801 Sqft
Property Description
Indulge in the epitome of luxurious living with this captivating Toll Brothers Longview floorplan, a symphony of elegance and comfort that boasts 4 bedrooms, 3.5 bathrooms, and a breathtaking great room that offers sweeping vistas of the picturesque Austin Hill Country. As you step into this immaculate abode, you'll immediately sense the meticulous craftsmanship that went into every detail. The spacious layout seamlessly blends sophistication with functionality, creating an environment where every corner tells a story of refined living.
The heart of this home is its thoughtfully designed kitchen, a culinary haven that effortlessly marries style and utility. Adorned with top-tier appliances and premium finishes, it stands ready to host culinary creations and heartfelt conversations alike. The adjoining living spaces flow harmoniously, creating an ideal setting for both intimate gatherings and grand celebrations. Retreat to the masterfully crafted bedrooms, each an oasis of tranquility. Natural light dances through generous windows, casting a warm glow that complements the serene ambiance. Closets adorned with intelligent storage solutions provide a sanctuary for your belongings, while the en-suite bathrooms, adorned with modern fixtures, offer a private retreat for rejuvenation. Beyond the walls of this luxurious haven, step out onto the outdoor living area - an extension of your personal sanctuary. Breathe in the fresh hill country air as you bask in the beauty of the landscape that unfolds before you.
This Longview floorplan residence is more than just a home; it's a statement of refined taste, an embodiment of comfort, and a canvas upon which to paint your dream lifestyle. Welcome to a world where architectural mastery meets the tranquility of the Austin Hill Country, creating an experience that is nothing short of extraordinary.
Location
State TX
County Travis
Rooms
Main Level Bedrooms 2
Interior
Interior Features Ceiling Fan(s), High Ceilings, Granite Counters, Double Vanity, Eat-in Kitchen, Entrance Foyer, In-Law Floorplan, Kitchen Island, Multiple Dining Areas, Multiple Living Areas, Open Floorplan, Pantry, Primary Bedroom on Main, Recessed Lighting, Smart Thermostat, Soaking Tub, Walk-In Closet(s)
Heating Central
Cooling Central Air
Flooring Carpet, Tile
Fireplaces Number 1
Fireplaces Type Living Room
Fireplace Y
Appliance Built-In Oven(s), Cooktop, Dishwasher, Disposal, Exhaust Fan, Microwave, Oven
Exterior
Exterior Feature Private Yard
Garage Spaces 3.0
Fence Wrought Iron
Pool None
Community Features Clubhouse, Cluster Mailbox, Curbs, Fitness Center, Park, Pet Amenities, Picnic Area, Planned Social Activities, Playground, Pool, Sidewalks, Sport Court(s)/Facility, Street Lights, Tennis Court(s), Walk/Bike/Hike/Jog Trail(s
Utilities Available Electricity Connected, Water Connected
Waterfront Description None
View Canyon, Hill Country, Panoramic
Roof Type Composition
Accessibility None
Porch Covered, Patio, Porch
Total Parking Spaces 5
Private Pool No
Building
Lot Description Back Yard, Sprinkler - Automatic
Faces West
Foundation Slab
Sewer Public Sewer
Water MUD
Level or Stories Two
Structure Type Stucco
New Construction No
Schools
Elementary Schools Cc Mason
Middle Schools Running Brushy
High Schools Leander High
School District Leander Isd
Others
HOA Fee Include Common Area Maintenance
Restrictions City Restrictions,Deed Restrictions,Zoning
Ownership Fee-Simple
Acceptable Financing Cash, Conventional, VA Loan
Tax Rate 2.5875
Listing Terms Cash, Conventional, VA Loan
Special Listing Condition Standard
Read Less
Bought with Realty One Group Prosper

