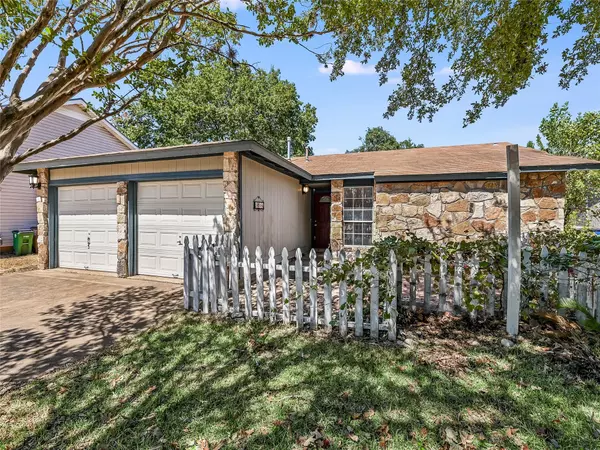For more information regarding the value of a property, please contact us for a free consultation.
3804 Kandy DR Austin, TX 78749
Want to know what your home might be worth? Contact us for a FREE valuation!

Our team is ready to help you sell your home for the highest possible price ASAP
Key Details
Property Type Single Family Home
Sub Type Single Family Residence
Listing Status Sold
Purchase Type For Sale
Square Footage 1,300 sqft
Price per Sqft $253
Subdivision West Branch
MLS Listing ID 7559824
Sold Date 12/05/23
Bedrooms 3
Full Baths 2
Originating Board actris
Year Built 1980
Annual Tax Amount $6,757
Tax Year 2023
Lot Size 6,599 Sqft
Property Description
Opportunity knocks! Discover a charming diamond in the rough nestled in the sought after West Branch subdivision in southwest Austin. Needs new roof and cosmetics, priced accordingly. Good foundation and solid bones. AC replaced 2017. Distinctive neighborhood with aquifer energy and a touch of natural beauty. Bask in the allure of both sunsets and sunrises, surrounded by lush trees and open skies. The convenience is unparalleled, with Whole Foods, Lifetime Fitness, HEB, Costco, and more just a leisurely stroll away. Whether you're an enthusiast of holiday lights or have a green thumb for gardening, this house is sure to captivate your heart.
Location
State TX
County Travis
Rooms
Main Level Bedrooms 3
Interior
Interior Features Ceiling Fan(s), Cathedral Ceiling(s), Tile Counters, Entrance Foyer, Multiple Dining Areas, Multiple Living Areas, Open Floorplan, Primary Bedroom on Main
Heating Central, Natural Gas
Cooling Central Air, Electric
Flooring Tile
Fireplaces Number 1
Fireplaces Type Living Room
Fireplace Y
Appliance Dishwasher, Disposal, Dryer, Exhaust Fan, Gas Range, Microwave, RNGHD, Refrigerator, Stainless Steel Appliance(s), Washer
Exterior
Exterior Feature Private Yard
Garage Spaces 2.0
Fence Back Yard, Fenced, Full, Privacy, Wood
Pool None
Community Features Park
Utilities Available Above Ground, Cable Available, Electricity Connected, Natural Gas Connected, Phone Available, Sewer Connected, Water Connected
Waterfront Description None
View None
Roof Type Composition
Accessibility None
Porch Rear Porch
Total Parking Spaces 4
Private Pool No
Building
Lot Description Back Yard, Curbs, Front Yard, Level, Public Maintained Road, Trees-Medium (20 Ft - 40 Ft)
Faces East
Foundation Slab
Sewer Public Sewer
Water Public
Level or Stories One
Structure Type Frame,Stone
New Construction No
Schools
Elementary Schools Boone
Middle Schools Covington
High Schools Crockett
School District Austin Isd
Others
Restrictions Zoning
Ownership Fee-Simple
Acceptable Financing Cash, Conventional
Tax Rate 1.97
Listing Terms Cash, Conventional
Special Listing Condition Standard
Read Less
Bought with eXp Realty, LLC

