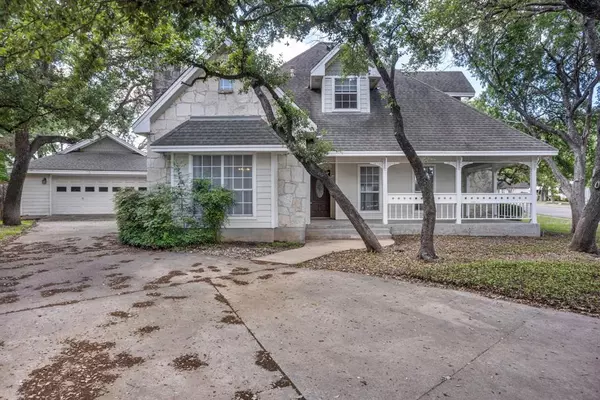For more information regarding the value of a property, please contact us for a free consultation.
101 Ridgemont CT Georgetown, TX 78628
Want to know what your home might be worth? Contact us for a FREE valuation!

Our team is ready to help you sell your home for the highest possible price ASAP
Key Details
Property Type Single Family Home
Sub Type Single Family Residence
Listing Status Sold
Purchase Type For Sale
Square Footage 2,030 sqft
Price per Sqft $242
Subdivision Riverview Estates
MLS Listing ID 2308352
Sold Date 08/15/23
Bedrooms 3
Full Baths 3
Originating Board actris
Year Built 1994
Annual Tax Amount $6,545
Tax Year 2022
Lot Size 0.315 Acres
Property Description
Actively Seeking Backup Offer. NEW ROOF - June 2023 TAMKO Pro certified (extended Lifetime warranty & Class III Insurance discount - 160 mph wind warranty! 30-year Shingles. This 2 story 3 bedroom 3 bathroom home has 2030 sq. ft. and a huge .31+ acre corner lot. Wrap-around covered front porch with gingerbread detailed trim and dual entrances. Mature 40 ft+ trees. So much nature! Interior charm and fresh carpet (new & cleaned). Two living spaces, two dining spaces, extra big walk-in pantry, detached 2-car garage and deep driveway. Upstairs bonus space has full bathroom. Separate laundry room with sink. Custom built-ins and double French doors on bedroom 3 would make it a great home office or home business with a private entrance. So much to see. Voluntary (not mandatory) HOA. LOW tax rate (*1.96%) Don't miss this one!
Location
State TX
County Williamson
Rooms
Main Level Bedrooms 3
Interior
Interior Features Bookcases, Ceiling Fan(s), Laminate Counters, Eat-in Kitchen, Multiple Dining Areas, Multiple Living Areas, Primary Bedroom on Main, Walk-In Closet(s)
Heating Central
Cooling Central Air
Flooring Carpet, Laminate, Tile
Fireplaces Number 1
Fireplaces Type None
Fireplace Y
Appliance Built-In Oven(s), Built-In Range, Dishwasher, Disposal, Water Heater
Exterior
Exterior Feature None
Garage Spaces 2.0
Fence Back Yard
Pool None
Community Features None
Utilities Available Electricity Connected, Natural Gas Connected, Sewer Connected, Water Connected
Waterfront Description None
View None
Roof Type Composition
Accessibility None
Porch Patio, Porch, Wrap Around
Total Parking Spaces 4
Private Pool No
Building
Lot Description Corner Lot, Cul-De-Sac, Trees-Large (Over 40 Ft)
Faces North
Foundation Slab
Sewer Public Sewer
Water Public
Level or Stories Two
Structure Type Masonry – Partial, Stone
New Construction No
Schools
Elementary Schools Wolf Ranch Elementary
Middle Schools James Tippit
High Schools East View
Others
HOA Fee Include See Remarks
Restrictions Covenant,Deed Restrictions
Ownership Fee-Simple
Acceptable Financing Cash, Conventional, FHA, VA Loan
Tax Rate 1.963208
Listing Terms Cash, Conventional, FHA, VA Loan
Special Listing Condition Standard
Read Less
Bought with Compass RE Texas, LLC
GET MORE INFORMATION


