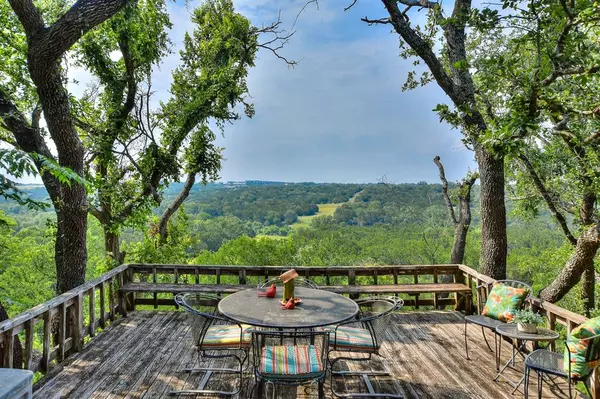For more information regarding the value of a property, please contact us for a free consultation.
704 River Down RD Georgetown, TX 78628
Want to know what your home might be worth? Contact us for a FREE valuation!

Our team is ready to help you sell your home for the highest possible price ASAP
Key Details
Property Type Single Family Home
Sub Type Single Family Residence
Listing Status Sold
Purchase Type For Sale
Square Footage 3,610 sqft
Price per Sqft $271
Subdivision Riverview Estates
MLS Listing ID 6243635
Sold Date 08/03/23
Bedrooms 4
Full Baths 4
Half Baths 1
Originating Board actris
Year Built 2001
Annual Tax Amount $13,551
Tax Year 2023
Lot Size 0.589 Acres
Property Description
One-of-a-kind custom home oasis w/perpetual unobstructed views of the San Gabriel River Valley! High on a vantage point overlooking City owned San Gabriel River Greenbelt, River Down Rd is one of THE most desirable streets in Georgetown! Designed by Riverview Estates developer as his personal residence, this open concept plan boasts meticulous detail & design! Leaded glass doors welcome you to the great room & dining room w/soaring, vaulted ceilings of tongue & groove aspen wood from Southfork, Colorado & floor to ceiling Texas limestone fireplace w/stone mantle & natural oak floors. Oversized dining room w/wall of windows & tons of natural light adjoins the kitchen & great room. Huge kitchen has it all including large banks of custom Maple cabinets, oversized island, gas stove top w/custom stone vent hood, travertine stone floors, built-in refrigerator w/matching cabinet fronts, wine storage area w/glass front cabinets & coffered ceiling of aspen wood and beams. Hallway features work center w/desk plus upper & lower cabinets. Oversized utility room w/desk area, sink, built-in ironing board & closet. First floor primary suite side of the home features a front room w/closet that can be used as a study or 4th bedroom w/full bath & large cedar lined closet. Primary suite has tall, vaulted ceilings & ample windows w/private entry door to the rear porch & patio. Primary bath features hallway w/built-in cabinetry, 2 oversized closets, large split vanities, walk-in shower & garden tub. Upstairs has 2 private bedrooms w/living area in between. Both bedrooms have private baths, walk-in closets & doors leading to attic storage areas w/floor decking. 3-car side-entry garage w/custom garage doors, deep bays to park a full sized 4-door pickup/SUV, a wall of storage closets & deep storage closet under the stairwell. This home has it all and you will feel it as soon as you walk in! Looking for a custom home with a view? THIS is THE ONE! Don’t miss the drone photos! NEW ROOF 2023.
Location
State TX
County Williamson
Rooms
Main Level Bedrooms 2
Interior
Interior Features Bookcases, Breakfast Bar, Cedar Closet(s), Ceiling Fan(s), Cathedral Ceiling(s), High Ceilings, Chandelier, Granite Counters, Double Vanity, Electric Dryer Hookup, High Speed Internet, In-Law Floorplan, Interior Steps, Kitchen Island, Open Floorplan, Pantry, Primary Bedroom on Main, Soaking Tub, Storage, Two Primary Closets, Walk-In Closet(s)
Heating Central, Natural Gas
Cooling Central Air, Multi Units
Flooring Carpet, Tile, Wood
Fireplaces Number 1
Fireplaces Type Great Room, Stone, Wood Burning
Fireplace Y
Appliance Built-In Gas Oven
Exterior
Exterior Feature Gutters Full, Lighting, No Exterior Steps, Permeable Paving, Private Entrance, Private Yard
Garage Spaces 3.0
Fence Back Yard, Wood
Pool None
Community Features Common Grounds, High Speed Internet, Sidewalks, Street Lights, Underground Utilities
Utilities Available Cable Connected, Electricity Connected, High Speed Internet, Natural Gas Connected, Phone Available, Sewer Connected, Underground Utilities, Water Connected
Waterfront Description None
View Hill Country, Trees/Woods
Roof Type Composition
Accessibility Accessible Full Bath
Porch Covered, Deck, Front Porch, Patio, Porch, Rear Porch
Total Parking Spaces 6
Private Pool No
Building
Lot Description Back to Park/Greenbelt, Back Yard, City Lot, Cul-De-Sac, Curbs, Front Yard, Landscaped, Public Maintained Road, Sprinkler - Automatic, Sprinkler - In Rear, Sprinkler - In Front, Sprinkler - Side Yard, Trees-Heavy, Views
Faces South
Foundation Slab
Sewer Public Sewer
Water Public
Level or Stories One and One Half
Structure Type Stone
New Construction No
Schools
Elementary Schools Wolf Ranch Elementary
Middle Schools James Tippit
High Schools East View
Others
Restrictions City Restrictions,Deed Restrictions
Ownership Fee-Simple
Acceptable Financing Cash, Conventional
Tax Rate 1.963208
Listing Terms Cash, Conventional
Special Listing Condition Standard
Read Less
Bought with Century 21 Hellmann Stribling
GET MORE INFORMATION


