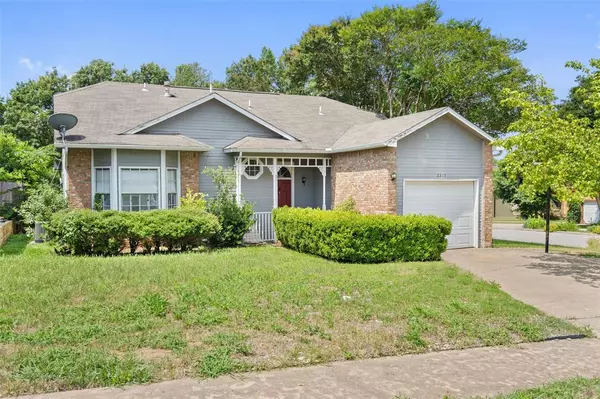For more information regarding the value of a property, please contact us for a free consultation.
2305 Big Hollow DR Austin, TX 78728
Want to know what your home might be worth? Contact us for a FREE valuation!

Our team is ready to help you sell your home for the highest possible price ASAP
Key Details
Property Type Single Family Home
Sub Type Single Family Residence
Listing Status Sold
Purchase Type For Sale
Square Footage 1,180 sqft
Price per Sqft $287
Subdivision Wells Branch
MLS Listing ID 8509251
Sold Date 08/10/23
Bedrooms 2
Full Baths 2
Originating Board actris
Year Built 1983
Tax Year 2023
Lot Size 8,110 Sqft
Property Sub-Type Single Family Residence
Property Description
Location, location, location! Enjoy this adorable cottage home in Austin's desirable Wells Branch neighborhood. Property is situated on a large corner lot with a huge shaded backyard. Inside, the home is move-in ready! Lots of natural light, white cabinetry, and neutral paint throughout provide a light and airy space. Open living area overlooks the dining area and cozy fireplace with private backyard views. Primary bedroom has a full bath with dual vanities and walk-in closet. Great investment opportunity! Property has been steadily leased out with much expressed interest from potential future tenants if that's the route the new owner decides to pursue. Wells Branch MUD district does not require a monthly fee. If you wish to use the pools and facilities at the recreation center, it's $100 for use all year, or only $50 if you'd just like to use in the Summer. Additional neighborhood amenities include two dog parks, skate park, frisbee golf, fishing pond, walking trails, sport courts, and more! Convenient location, sought after Round Rock ISD, and low tax rate for the area make this property an incredible opportunity!
Location
State TX
County Travis
Rooms
Main Level Bedrooms 2
Interior
Interior Features Double Vanity, Entrance Foyer, No Interior Steps, Primary Bedroom on Main, See Remarks
Heating Central
Cooling Central Air
Flooring Laminate, Tile
Fireplaces Number 1
Fireplaces Type Living Room
Fireplace Y
Appliance Dishwasher, Oven
Exterior
Exterior Feature No Exterior Steps, Private Yard
Garage Spaces 1.0
Fence Back Yard, Wood
Pool None
Community Features Dog Park, Fitness Center, Library, Planned Social Activities, Pool, Sport Court(s)/Facility, Walk/Bike/Hike/Jog Trail(s, See Remarks
Utilities Available Electricity Available, Natural Gas Available
Waterfront Description None
View None
Roof Type Composition
Accessibility None
Porch Patio, See Remarks
Total Parking Spaces 1
Private Pool No
Building
Lot Description Back Yard, Front Yard, Level
Faces Northeast
Foundation Slab
Sewer Public Sewer
Water MUD
Level or Stories One
Structure Type Brick Veneer, HardiPlank Type
New Construction No
Schools
Elementary Schools Wells Branch
Middle Schools Deerpark
High Schools Mcneil
Others
Restrictions Deed Restrictions
Ownership Fee-Simple
Acceptable Financing Cash, Conventional, FHA, VA Loan
Tax Rate 1.9656
Listing Terms Cash, Conventional, FHA, VA Loan
Special Listing Condition Standard
Read Less
Bought with Non Member

