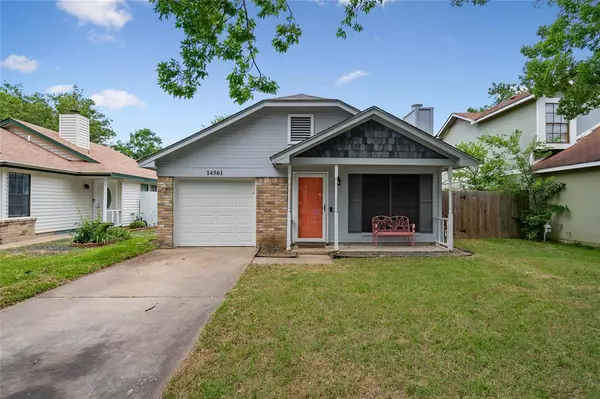For more information regarding the value of a property, please contact us for a free consultation.
14561 Robert I Walker BLVD Austin, TX 78728
Want to know what your home might be worth? Contact us for a FREE valuation!

Our team is ready to help you sell your home for the highest possible price ASAP
Key Details
Property Type Single Family Home
Sub Type Single Family Residence
Listing Status Sold
Purchase Type For Sale
Square Footage 986 sqft
Price per Sqft $329
Subdivision Wells Branch
MLS Listing ID 9306636
Sold Date 07/27/23
Style 1st Floor Entry,Single level Floor Plan
Bedrooms 2
Full Baths 1
Originating Board actris
Year Built 1984
Annual Tax Amount $4,307
Tax Year 2023
Lot Size 4,887 Sqft
Lot Dimensions 42x115
Property Sub-Type Single Family Residence
Property Description
Don't miss out on this fantastic updated home in the highly sought after Wells Branch neighborhood, located in the heart of North West Austin tech district and just 10 minutes away from The Domain. Walk to nearby coffee shop and restaurants. The neighborhood is home to 6 miles of nature trails, beautiful trees, a fishing pier, a recreation center with art, fitness, and dance rooms as well as two swimming pools, sport courts, soccer fields, a disc golf course and skatepark. Walk or bike to many free community events throughout the year. The home features modern finishes, laminate wood flooring throughout, spacious 2 bedrooms, tankless water heater installed 2021 and updated garage epoxy flooring installed approximately 2020.
Location
State TX
County Travis
Rooms
Main Level Bedrooms 2
Interior
Interior Features Granite Counters, French Doors, Primary Bedroom on Main, Recessed Lighting
Heating Central, Natural Gas
Cooling Central Air
Flooring Laminate, No Carpet
Fireplaces Number 1
Fireplaces Type Family Room, Wood Burning
Fireplace Y
Appliance Dishwasher, Disposal, Exhaust Fan, Gas Cooktop, Free-Standing Range, Stainless Steel Appliance(s), Tankless Water Heater
Exterior
Exterior Feature Exterior Steps, Private Yard
Garage Spaces 1.0
Fence Fenced, Privacy, Wood
Pool None
Community Features Curbs, Park, Sidewalks
Utilities Available Electricity Available, Other, Natural Gas Available
Waterfront Description None
View City
Roof Type Composition
Accessibility None
Porch Deck, Porch
Total Parking Spaces 2
Private Pool No
Building
Lot Description Curbs, Level, Trees-Medium (20 Ft - 40 Ft)
Faces West
Foundation Slab
Sewer Public Sewer
Water MUD
Level or Stories One
Structure Type Masonry – Partial, Vertical Siding
New Construction No
Schools
Elementary Schools Wells Branch
Middle Schools Deerpark
High Schools Mcneil
Others
Restrictions None
Ownership Fee-Simple
Acceptable Financing Cash, Conventional, FHA, VA Loan
Tax Rate 1.9656
Listing Terms Cash, Conventional, FHA, VA Loan
Special Listing Condition Standard
Read Less
Bought with Compass RE Texas, LLC

