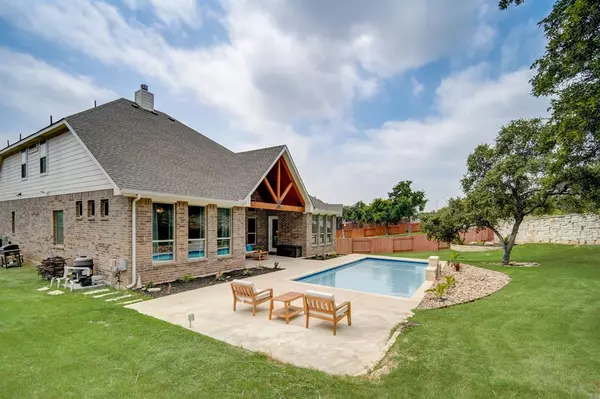For more information regarding the value of a property, please contact us for a free consultation.
129 Bear Paw RUN Georgetown, TX 78628
Want to know what your home might be worth? Contact us for a FREE valuation!

Our team is ready to help you sell your home for the highest possible price ASAP
Key Details
Property Type Single Family Home
Sub Type Single Family Residence
Listing Status Sold
Purchase Type For Sale
Square Footage 2,980 sqft
Price per Sqft $243
Subdivision Riverview
MLS Listing ID 7614368
Sold Date 07/11/23
Style Multi-level Floor Plan
Bedrooms 4
Full Baths 3
HOA Fees $40/qua
Originating Board actris
Year Built 2020
Annual Tax Amount $15,805
Tax Year 2023
Lot Size 0.472 Acres
Property Description
Discover the perfect blend of country charm and modern luxury in this fantastic home located in the hill country community of Riverview, nestled alongside the scenic San Gabriel River. You'll love the convenient location, just a short 10-minute drive to the vibrant Georgetown Square, and surrounded by excellent shopping, dining and entertainment options. Step inside and be greeted by a spacious and thoughtfully designed open floor plan with upgraded finishes throughout, soaring ceilings, stunning wood floors, and abundant natural light streaming through a wall of windows. The inviting two-story family room, complete with a custom fireplace, sets the perfect mood for relaxation. Right off the foyer, there's a versatile office space that can easily adapt to your needs. Prepare to be amazed by the gourmet kitchen, a true chef's delight! With its expansive island overlooking the family room, quartz counters, pantry, dining area, and stainless steel appliances, it’s a true showstopper. When it's time to unwind, retreat to the peaceful primary bedroom. You'll enjoy a wonderful view of the pool and backyard. The attached spa-like bath features dual vanities, seamless glass shower, garden tub, and walk-in closet. If you need extra space on the first floor, there is a secondary bedroom with access to a full bath next to the office. Upstairs, you'll find two additional secondary bedrooms and a full bath. Step outside onto the covered patio and take in the stellar view of the refreshing pool. The expansive backyard, adorned with large mature trees, offers limitless possibilities for outdoor recreation and entertainment. Living in the Riverview community means enjoying the serenity of nature while still having easy access to major employment centers like Airborn, Dell, Amazon, and the Round Rock Premium Outlets. And when you're in the mood for some exploration, the historic downtown Georgetown and Lake Georgetown are a quick 10-minute drive.
Location
State TX
County Williamson
Rooms
Main Level Bedrooms 2
Interior
Interior Features Breakfast Bar, Built-in Features, Ceiling Fan(s), High Ceilings, Granite Counters, Double Vanity, Open Floorplan, Pantry, Primary Bedroom on Main, Recessed Lighting
Heating Ceiling, Central
Cooling Ceiling Fan(s), Central Air
Flooring Carpet, Vinyl
Fireplaces Number 1
Fireplaces Type Family Room
Fireplace Y
Appliance Dishwasher, Disposal, Oven, Stainless Steel Appliance(s), Washer, Washer/Dryer
Exterior
Exterior Feature Private Yard
Garage Spaces 2.0
Fence Wood
Pool Outdoor Pool, Private
Community Features Cluster Mailbox, Playground, Pool, Sidewalks
Utilities Available Cable Available, Electricity Available, Phone Available, Sewer Available, Water Available
Waterfront Description None
View Hill Country, Neighborhood
Roof Type Composition
Accessibility None
Porch Patio
Total Parking Spaces 4
Private Pool Yes
Building
Lot Description Private
Faces South
Foundation Slab
Sewer Public Sewer
Water Public
Level or Stories Two
Structure Type Brick, Frame, Glass
New Construction No
Schools
Elementary Schools Wolf Ranch Elementary
Middle Schools James Tippit
High Schools East View
Others
HOA Fee Include Common Area Maintenance
Restrictions Covenant
Ownership Fee-Simple
Acceptable Financing Cash, Conventional
Tax Rate 2.6097
Listing Terms Cash, Conventional
Special Listing Condition Standard
Read Less
Bought with All City Real Estate Ltd. Co
GET MORE INFORMATION


