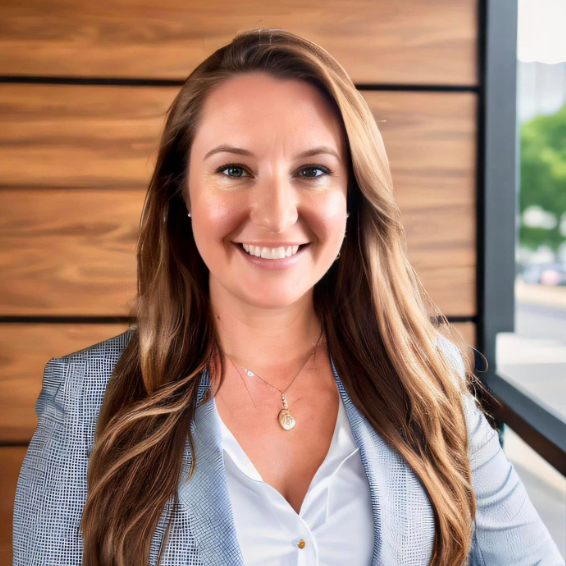For more information regarding the value of a property, please contact us for a free consultation.
412 Red Buckeye LOOP Liberty Hill, TX 78642
Want to know what your home might be worth? Contact us for a FREE valuation!

Our team is ready to help you sell your home for the highest possible price ASAP
Key Details
Property Type Single Family Home
Sub Type Single Family Residence
Listing Status Sold
Purchase Type For Sale
Square Footage 1,643 sqft
Price per Sqft $225
Subdivision Highland Mdws Ph 2A
MLS Listing ID 8515781
Sold Date 05/24/23
Style 1st Floor Entry,Loft
Bedrooms 3
Full Baths 2
Half Baths 1
HOA Fees $26/qua
HOA Y/N Yes
Originating Board actris
Year Built 2019
Annual Tax Amount $10,755
Tax Year 2022
Lot Size 5,405 Sqft
Property Sub-Type Single Family Residence
Property Description
Welcome to your stunning new home in Orchard Ridge, Liberty Hill, Texas! This impressive two-story abode was built in 2020 and boasts an expansive 1,643 sq. ft. of living space. The home features three spacious bedrooms and 2.5 bathrooms, providing plenty of room for everyone in the family. As soon as you step inside, you'll be struck by the airy and bright ambiance, courtesy of the large windows throughout that bathe the interior in natural light. The cozy living room provides the perfect space to unwind with family game nights or enjoy your favorite TV shows. The kitchen is a chef's dream, complete with ample storage, stunning granite countertops, sleek stainless-steel appliances, and lots of cabinets. The kitchen opens up to the living and dining areas, creating an ideal space for entertaining. The large island is perfect for enjoying your morning coffee or breakfast with your loved ones. The upper level boasts a family living or office space and all the bedrooms, including the primary suite, which is privately tucked away. The laundry room is conveniently located upstairs as well, ensuring that you don't have to lug laundry up and down the stairs. The primary suite is a true oasis, featuring a spacious en-suite bathroom with double vanities, a walk-in shower, and a large soaking tub. Each bedroom has its own spacious closet, as well as a full bathroom to share. Outside, you'll discover a covered patio where you can bask in the beautiful Texas weather while enjoying the greenbelt view. The Orchard Ridge neighborhood is packed with amenities, including a large resort-style pool, clubhouse, walking trails, and playgrounds, providing plenty of opportunities for outdoor activities. Located in the highly-rated Leander Independent School District, you can rest assured that your children will receive an excellent education.
Location
State TX
County Williamson
Rooms
Main Level Bedrooms 1
Interior
Interior Features Breakfast Bar, Ceiling Fan(s), Quartz Counters, Double Vanity, Eat-in Kitchen, High Speed Internet
Heating Ceiling, Central
Cooling Ceiling Fan(s), Central Air, Dual
Flooring Carpet, Laminate
Fireplace Y
Appliance Dishwasher, Disposal, Gas Range, Ice Maker, Microwave
Exterior
Exterior Feature Lighting, Private Yard
Garage Spaces 2.0
Fence Wood
Pool None
Community Features BBQ Pit/Grill, Clubhouse, Cluster Mailbox, Common Grounds, Curbs, Dog Park, Picnic Area, Planned Social Activities, Playground, Pool, Sidewalks, Street Lights
Utilities Available Cable Connected, Electricity Connected, High Speed Internet, Natural Gas Connected, Phone Connected
Waterfront Description None
View City
Roof Type Shingle
Accessibility None
Porch Covered, Front Porch, Porch, Rear Porch
Total Parking Spaces 2
Private Pool No
Building
Lot Description Back to Park/Greenbelt, Back Yard, City Lot, Cleared, Cul-De-Sac, Interior Lot, Landscaped, Level, Sprinkler - Automatic
Faces West
Foundation Slab
Sewer Public Sewer
Water Public
Level or Stories Two
Structure Type Concrete,Frame,Glass,Masonry – All Sides
New Construction No
Schools
Elementary Schools Larkspur
Middle Schools Danielson
High Schools Glenn
School District Leander Isd
Others
HOA Fee Include Common Area Maintenance
Restrictions City Restrictions,Deed Restrictions
Ownership Fee-Simple
Acceptable Financing Cash, Conventional, FHA, VA Loan
Tax Rate 2.77
Listing Terms Cash, Conventional, FHA, VA Loan
Special Listing Condition Standard
Read Less
Bought with Kuper Sotheby's Itl Rlty

