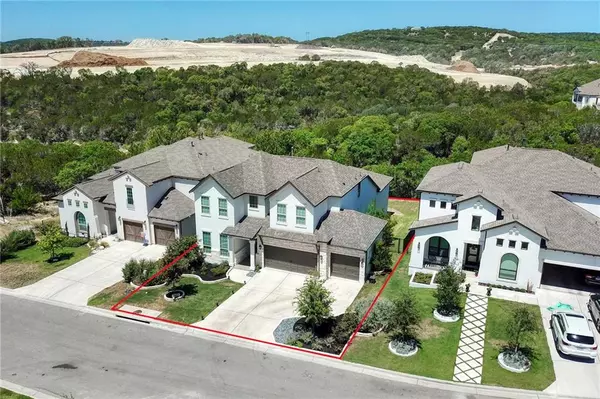For more information regarding the value of a property, please contact us for a free consultation.
1737 Sunset Vista CV Leander, TX 78641
Want to know what your home might be worth? Contact us for a FREE valuation!

Our team is ready to help you sell your home for the highest possible price ASAP
Key Details
Property Type Single Family Home
Sub Type Single Family Residence
Listing Status Sold
Purchase Type For Sale
Square Footage 3,321 sqft
Price per Sqft $274
Subdivision Travisso
MLS Listing ID 3649212
Sold Date 12/02/22
Bedrooms 4
Full Baths 4
Half Baths 1
HOA Fees $35
Originating Board actris
Year Built 2019
Annual Tax Amount $20,881
Tax Year 2022
Lot Size 8,241 Sqft
Property Description
BOM due to buyer financing. The Taylor Morrison Agave plan located in a quiet cul-de-sac that overlooks a creek and hill country views. There are so many special touches in this home where every bedroom has its own bathroom, an extra half bath for guests, and stunning wood floors. Downstairs is the spacious primary and a guest suite with a private bathroom. Pamper yourself in your expansive and luxurious owner's retreat overlooking the hill country views. The primary bath is connected to your laundry room for ease. Working from home is a cinch in the downstairs office space with French doors. A spacious gathering room with fireplace is a cozy focal point that opens to the kitchen with casual dining. The inviting kitchen, with built-in appliances and a huge island, is perfect for preparing meals and entertaining. Relax on your covered back patio looking at the expansive views and listening to the creek below. The patio is ready for your outdoor kitchen with gas stub and water. Along with 2 more bedrooms and 2 bathrooms, upstairs has a gameroom and a media room. There is so much storage upstairs! Amazing value for Travisso! The second amenity center is supposed to be built at the lake area in the pictures.
Location
State TX
County Travis
Rooms
Main Level Bedrooms 2
Interior
Interior Features Ceiling Fan(s), Tray Ceiling(s), Quartz Counters, Double Vanity, Electric Dryer Hookup, Gas Dryer Hookup, Eat-in Kitchen, Entrance Foyer, French Doors, In-Law Floorplan, Interior Steps, Kitchen Island, Multiple Dining Areas, Multiple Living Areas, Open Floorplan, Primary Bedroom on Main, Recessed Lighting, Smart Thermostat, Soaking Tub, Storage, Walk-In Closet(s), Washer Hookup, Wired for Sound
Heating Central, Fireplace(s)
Cooling Central Air
Flooring Carpet, Tile, Wood
Fireplaces Number 1
Fireplaces Type Gas Log, Living Room
Fireplace Y
Appliance Built-In Gas Range, Built-In Oven(s), Dishwasher, Disposal, Exhaust Fan, Microwave, Vented Exhaust Fan
Exterior
Exterior Feature Exterior Steps, Gutters Partial
Garage Spaces 3.0
Fence Back Yard, Wrought Iron
Pool None
Community Features Clubhouse, Cluster Mailbox, Common Grounds, Fitness Center, Park, Picnic Area, Pool, Tennis Court(s)
Utilities Available Cable Available, Electricity Connected, High Speed Internet, Natural Gas Connected, Phone Available, Sewer Connected, Water Connected
Waterfront Description None
View Creek/Stream, Hill Country, Panoramic, Trees/Woods
Roof Type Composition, Shingle
Accessibility None
Porch Covered, Deck, Rear Porch
Total Parking Spaces 6
Private Pool No
Building
Lot Description Back to Park/Greenbelt, Cul-De-Sac, Level, Sprinkler - Automatic, Sprinkler - In Rear, Sprinkler - In Front, Sprinkler - Side Yard, Views
Faces East
Foundation Slab
Sewer Public Sewer
Water Public
Level or Stories Two
Structure Type Stone, Stucco
New Construction No
Schools
Elementary Schools Cc Mason
Middle Schools Running Brushy
High Schools Leander High
Others
HOA Fee Include Common Area Maintenance
Restrictions Covenant,Deed Restrictions
Ownership Fee-Simple
Acceptable Financing Cash, Conventional, VA Loan
Tax Rate 2.7557
Listing Terms Cash, Conventional, VA Loan
Special Listing Condition Standard
Read Less
Bought with All City Real Estate Ltd. Co

