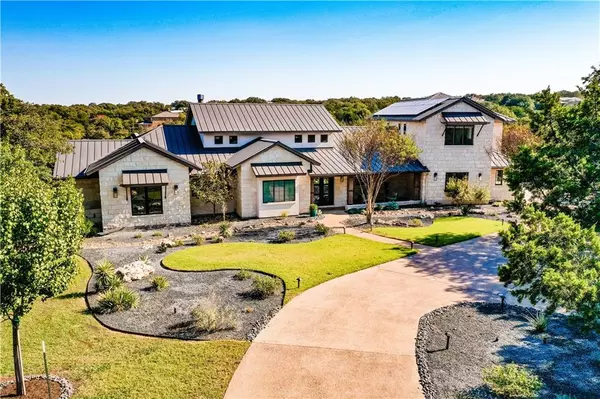For more information regarding the value of a property, please contact us for a free consultation.
120 Covington CV Georgetown, TX 78628
Want to know what your home might be worth? Contact us for a FREE valuation!

Our team is ready to help you sell your home for the highest possible price ASAP
Key Details
Property Type Single Family Home
Sub Type Single Family Residence
Listing Status Sold
Purchase Type For Sale
Square Footage 4,857 sqft
Price per Sqft $469
Subdivision Escalera Ranch Sec 05 Planne
MLS Listing ID 9612465
Sold Date 12/01/22
Bedrooms 5
Full Baths 5
HOA Fees $60/qua
Originating Board actris
Year Built 2013
Annual Tax Amount $28,542
Tax Year 2022
Lot Size 2.890 Acres
Property Description
This Escalera Estate is one of a kind. Oversized lots, hill country views and an abundance of natural beauty and wildlife make this community a hidden gem with in-town conveniences. Exquisitely remodeled by Robin Gonzales Interiors, the details will have you in awe! An imported French mantle from the 18th century, stunning quartzite, views from every window and custom closets scream luxury with a soft and welcoming feel. Complete with Halo UV light filter, Smart Home network, solar panels and a climate controlled garage with 2 electric car chargers are just some of the added bonuses that make this home turnkey for the modern and savvy buyer. A must see.
Location
State TX
County Williamson
Rooms
Main Level Bedrooms 3
Interior
Interior Features Breakfast Bar, High Ceilings, In-Law Floorplan, Interior Steps, Multiple Dining Areas, Multiple Living Areas, Pantry, Primary Bedroom on Main, Recessed Lighting, Walk-In Closet(s), Wired for Sound
Heating Central, Propane
Cooling Central Air
Flooring Tile, Wood
Fireplaces Number 1
Fireplaces Type Great Room
Fireplace Y
Appliance Built-In Oven(s), Built-In Refrigerator, Cooktop, Dishwasher, Disposal, ENERGY STAR Qualified Appliances, ENERGY STAR Qualified Dishwasher, ENERGY STAR Qualified Refrigerator, Oven
Exterior
Exterior Feature Barbecue, Outdoor Grill, Private Yard
Garage Spaces 3.0
Fence Wrought Iron, See Remarks
Pool In Ground
Community Features None
Utilities Available Electricity Available
Waterfront No
Waterfront Description None
View Hill Country, Trees/Woods
Roof Type Metal
Accessibility None
Porch Covered, Patio
Total Parking Spaces 3
Private Pool Yes
Building
Lot Description Sprinkler - Automatic, Trees-Moderate
Faces Southwest
Foundation Slab
Sewer Septic Tank
Water Public
Level or Stories Two
Structure Type Masonry – All Sides
New Construction No
Schools
Elementary Schools Tarvin
Middle Schools Stiles
High Schools Rouse
Others
HOA Fee Include Common Area Maintenance
Restrictions Deed Restrictions
Ownership Fee-Simple
Acceptable Financing Cash, Conventional, FHA, VA Loan
Tax Rate 1.98
Listing Terms Cash, Conventional, FHA, VA Loan
Special Listing Condition Standard
Read Less
Bought with Real
GET MORE INFORMATION


