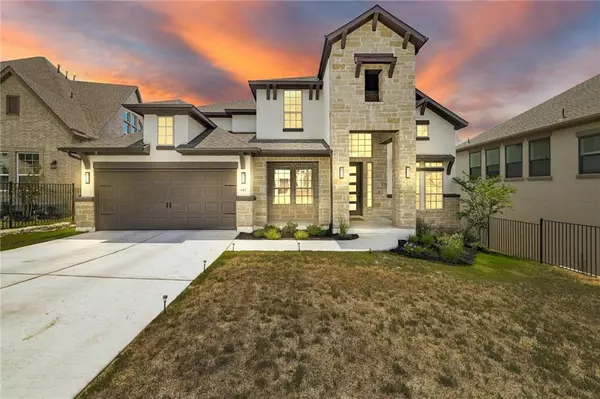For more information regarding the value of a property, please contact us for a free consultation.
4412 Apollonia WAY Leander, TX 78641
Want to know what your home might be worth? Contact us for a FREE valuation!

Our team is ready to help you sell your home for the highest possible price ASAP
Key Details
Property Type Single Family Home
Sub Type Single Family Residence
Listing Status Sold
Purchase Type For Sale
Square Footage 4,050 sqft
Price per Sqft $283
Subdivision Travisso
MLS Listing ID 8723435
Sold Date 10/17/22
Style 1st Floor Entry
Bedrooms 4
Full Baths 3
Half Baths 2
HOA Fees $35
Originating Board actris
Year Built 2021
Tax Year 2022
Lot Size 8,698 Sqft
Property Description
This stunning Taylor Morrison (Larimar Floor Plan) is nearly brand new at less than one year old. Walk in to the grand foyer with soaring ceilings and be greeted by a welcoming formal dining room and dedicated office space with custom California Closet built-ins. Continue walking to the main living area with two story ceilings that is open to the kitchen dreams are made of! The 3 panel sliding glass doors in the living room allows for grilling on your outdoor kitchen and dining al fresco on the back patio and enjoying the hill country views. The custom cabinets reach to the ceiling and don't waste any space, allowing for ample storage. The oversized primary bedroom enjoys the same hill country views from the back of the home with the picture windows. The spacious bathroom has a separate shower and soaking tub, connected to the walk-in closet with California Closet customizations and connected to the laundry room. End your evening upstairs with a fun game night or relaxing in the media room. Enjoy extra space for all of your toys in the 3 car tandem garage with a Tesla car charger. This home faces north directly from the front door. Enjoy a low electric bill thanks to the solar panels and Tesla back-up battery (which acts like a generator) in case the power or gas goes out!
Location
State TX
County Travis
Rooms
Main Level Bedrooms 1
Interior
Interior Features High Ceilings, Stone Counters, Double Vanity, Interior Steps, Kitchen Island, Multiple Dining Areas, Multiple Living Areas, Open Floorplan, Pantry, Primary Bedroom on Main, Recessed Lighting, Smart Home, Smart Thermostat, Storage, Walk-In Closet(s)
Heating Central, Natural Gas
Cooling Ceiling Fan(s), Central Air
Flooring Tile, Vinyl
Fireplaces Number 1
Fireplaces Type Living Room
Fireplace Y
Appliance Built-In Oven(s), Dishwasher, Disposal, Exhaust Fan, Gas Cooktop, Water Softener Owned
Exterior
Exterior Feature Electric Car Plug-in, Gutters Full, Pest Tubes in Walls, Private Yard
Garage Spaces 3.0
Fence Back Yard, Fenced, Wrought Iron
Pool None
Community Features BBQ Pit/Grill, Clubhouse, Cluster Mailbox, Common Grounds, Conference/Meeting Room, Dog Park, Fitness Center, Pet Amenities, Picnic Area, Planned Social Activities, Playground, Pool, Property Manager On-Site, Tennis Court(s), Underground Utilities
Utilities Available Electricity Connected, High Speed Internet, Natural Gas Available, Sewer Connected, Solar, Underground Utilities, Water Connected
Waterfront Description None
View Hill Country, Neighborhood, Park/Greenbelt
Roof Type Shingle
Accessibility None
Porch Covered, Patio
Total Parking Spaces 5
Private Pool No
Building
Lot Description Back to Park/Greenbelt, Cul-De-Sac, Sprinkler - Automatic, Views
Faces North
Foundation Slab
Sewer Public Sewer
Water Public
Level or Stories Two
Structure Type Blown-In Insulation, Stone Veneer, Synthetic Stucco
New Construction No
Schools
Elementary Schools Cc Mason
Middle Schools Running Brushy
High Schools Leander High
Others
HOA Fee Include Common Area Maintenance
Restrictions Covenant,Deed Restrictions
Ownership Common
Acceptable Financing Cash, Conventional, FHA, VA Loan
Tax Rate 2.7857
Listing Terms Cash, Conventional, FHA, VA Loan
Special Listing Condition Standard
Read Less
Bought with RE/MAX Capital City

