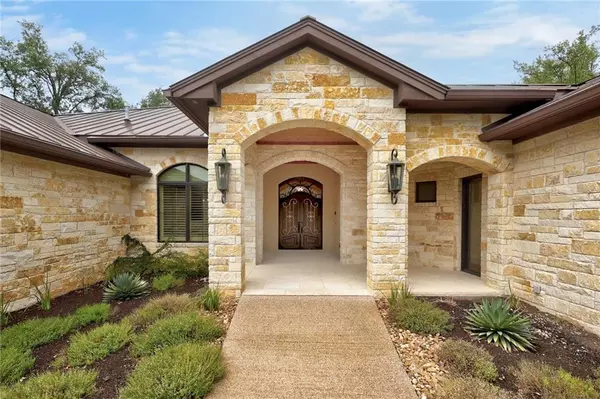For more information regarding the value of a property, please contact us for a free consultation.
101 Covington CV Georgetown, TX 78628
Want to know what your home might be worth? Contact us for a FREE valuation!

Our team is ready to help you sell your home for the highest possible price ASAP
Key Details
Property Type Single Family Home
Sub Type Single Family Residence
Listing Status Sold
Purchase Type For Sale
Square Footage 4,364 sqft
Price per Sqft $371
Subdivision Escalera Ranch Sec 05 Pud
MLS Listing ID 8772571
Sold Date 09/21/22
Style 1st Floor Entry,Single level Floor Plan
Bedrooms 5
Full Baths 4
Half Baths 1
HOA Fees $60/qua
Originating Board actris
Year Built 2015
Annual Tax Amount $22,887
Tax Year 2022
Lot Size 2.000 Acres
Property Description
This gorgeous home rests on two (2) acres backing up to the 545-acre Garey Park. This single-story home features an open floorplan with two formal dining areas, beautiful hard wood floors, exposed beams, with large ceilings, that are complimented by the stunning fireplace. The primary bedroom has a grand foyer that separates it from the MUST SEE ensuite with dual vanities, dual walk-in closets with a garden tub, and walk-in shower with double showerheads. The two well-appointed guest rooms also include a full ensuite. There is also an additional guest room and library with custom built-ins. Entertainment features include a full wet bar, 16 bottle wine rack and wine refrigerator along with an oversized pantry offering abundant storage. The fully equipped gourmet kitchen includes Wolf induction flat top, Kitchen aid built-in oven and microwave, granite countertops and a deep dual sink, along with custom finishes throughout. There are 2 electronic solar screens that lead to each of the outdoor living areas. The large rear patio is screened-in and faces southwest with an additional fireplace to enjoy the ambiance and privacy of this large, peaceful lot. There is a separate (with its own key and entry) guest quarters adjacent to the main entrance that includes a full bathroom. This home is loaded with bonus features including two, climate-controlled garages with exceptional storage and a water softener. Located with easy access to Austin, Cedar Park, Leander, Cimarron Hills Golf & Country Club, shopping at the Domain and so much more!
Location
State TX
County Williamson
Rooms
Main Level Bedrooms 5
Interior
Interior Features Bar, Bidet, Bookcases, Breakfast Bar, Built-in Features, Ceiling Fan(s), Beamed Ceilings, High Ceilings, Chandelier, Granite Counters, Double Vanity, Gas Dryer Hookup, Eat-in Kitchen, Entrance Foyer, In-Law Floorplan, Multiple Dining Areas, Multiple Living Areas, Open Floorplan, Pantry, Primary Bedroom on Main, Recessed Lighting, Smart Home, Smart Thermostat, Storage, Two Primary Closets, Walk-In Closet(s), Washer Hookup, Wet Bar, Wired for Data, Wired for Sound
Heating Central, Fireplace(s), Hot Water, Propane
Cooling Ceiling Fan(s), Central Air, Humidity Control
Flooring Carpet, Wood
Fireplaces Number 2
Fireplaces Type Gas, Gas Log, Great Room, Living Room, Outside, Propane
Fireplace Y
Appliance Bar Fridge, Built-In Oven(s), Cooktop, Dishwasher, Disposal, Induction Cooktop, Microwave, Trash Compactor, Water Softener
Exterior
Exterior Feature Exterior Steps, Lighting, Private Entrance, Private Yard
Garage Spaces 5.0
Fence Back Yard, Wrought Iron
Pool None
Community Features Park, Underground Utilities
Utilities Available Cable Connected, Electricity Connected, High Speed Internet, Phone Connected, Propane, Sewer Connected, Underground Utilities, Water Connected
Waterfront No
Waterfront Description None
View Park/Greenbelt, Trees/Woods
Roof Type Tile
Accessibility None
Porch Covered, Enclosed, Patio, Porch, Rear Porch, Screened, Side Porch
Total Parking Spaces 10
Private Pool No
Building
Lot Description Back to Park/Greenbelt, Back Yard, Front Yard, Garden, Landscaped, Near Golf Course, Private, Sprinkler - Automatic, Sprinkler - In Front, Trees-Large (Over 40 Ft), Many Trees, Views
Faces Northeast
Foundation Slab
Sewer Septic Tank
Water Public
Level or Stories One
Structure Type Stone
New Construction No
Schools
Elementary Schools Parkside
Middle Schools Stiles
High Schools Rouse
Others
HOA Fee Include Common Area Maintenance, Maintenance Grounds, Security
Restrictions Deed Restrictions
Ownership Fee-Simple
Acceptable Financing Cash, Conventional, FHA, VA Loan
Tax Rate 2.0829
Listing Terms Cash, Conventional, FHA, VA Loan
Special Listing Condition Estate
Read Less
Bought with Realty Austin
GET MORE INFORMATION


