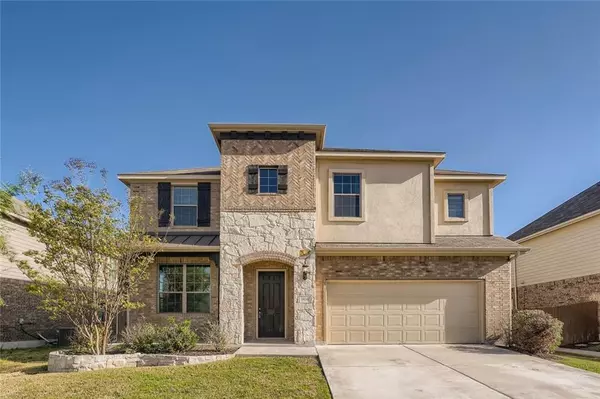For more information regarding the value of a property, please contact us for a free consultation.
908 Hartman DR Leander, TX 78641
Want to know what your home might be worth? Contact us for a FREE valuation!

Our team is ready to help you sell your home for the highest possible price ASAP
Key Details
Property Type Single Family Home
Sub Type Single Family Residence
Listing Status Sold
Purchase Type For Sale
Square Footage 3,327 sqft
Price per Sqft $162
Subdivision Savanna Ranch
MLS Listing ID 7703849
Sold Date 07/21/22
Style 1st Floor Entry,Multi-level Floor Plan
Bedrooms 5
Full Baths 3
Half Baths 1
HOA Fees $17/ann
Originating Board actris
Year Built 2014
Annual Tax Amount $9,338
Tax Year 2021
Lot Size 7,143 Sqft
Property Description
AMAZING Deal and Rare Find! Lowest price per sqft for this size/age home. FIVE Bedrooms PLUS Office ~ well below area comps! So much room for the price!!! Master and Office down, 4 Bedrooms, Oversized Game room and 3 full baths up!!! Open floor plan with HIGH Ceilings. Bright office in front features French doors and custom cabinetry, chair rail and crown molding! Durable Wood look ceramic tile flooring throughout the office, hall, & living area. Kitchen boasts of cabinet space, recessed lighting, granite counters, and a spacious island with cabinets. Living area has tall two story ceilings and natural light peering in from lower and upper windows. Spacious master bedroom includes bathroom with dual vanities, large garden tub in the middle, separate shower w/bench seating and separate water closet. TWO Walk in closets give plenty of space for all the essentials! The Stairs lead to a large open game room area with a storage closet, enough room for a pool table AND seating! The 4 bedrooms upstairs all have walk in closets and share 2 full baths on either side of the home w/ linen closets. Sprinklers front / back, covered front porch and covered / extended back patio. Fridge, Washer, Dryer convey! Ideal location just minutes from schools, metro rail, shopping, and 183A for easy commutes to Dell, Apple, Tesla or downtown Austin! Leander gives a small town feel w/city convenience! Hop on the Metro rail for work or for a day trip into Austin! Keep yourself or the family busy by visiting the nearby parks f 1 to 5 miles away. Lakewood, Benbrook, or Devine lake park offer fishing, kayaking, skate parks, disc golf, picnic spots, dog play areas & more! Festivals throughout the year will keep you entertained w/ shopping booths, parades, live music, petting zoos, even weiner dog races and more!! :) Wine Country is a short scenic drive away and Lake Travis parks begin at only 11 miles from home when you need to cool off! Hill Country living at it's best!
Location
State TX
County Williamson
Rooms
Main Level Bedrooms 1
Interior
Interior Features Bookcases, Ceiling Fan(s), High Ceilings, Chandelier, Granite Counters, Crown Molding, Double Vanity, Entrance Foyer, French Doors, Kitchen Island, Multiple Living Areas, Open Floorplan, Pantry, Primary Bedroom on Main, Soaking Tub, Two Primary Closets, Walk-In Closet(s)
Heating Electric
Cooling Central Air
Flooring Carpet, Tile
Fireplace Y
Appliance Dishwasher, Disposal, Dryer, Microwave, Free-Standing Electric Oven, Refrigerator, Washer, Washer/Dryer
Exterior
Exterior Feature Gutters Partial
Garage Spaces 2.0
Fence Back Yard, Wood
Pool None
Community Features Cluster Mailbox, Playground, Sidewalks, Walk/Bike/Hike/Jog Trail(s
Utilities Available Electricity Connected, Sewer Connected, Underground Utilities, Water Connected
Waterfront Description None
View Neighborhood
Roof Type Asphalt
Accessibility None
Porch Covered, Front Porch, Patio, Porch
Total Parking Spaces 4
Private Pool No
Building
Lot Description Interior Lot, Sprinkler - Automatic, Sprinkler - In Rear, Sprinkler - In Front, Trees-Moderate
Faces North
Foundation Slab
Sewer None
Water Public
Level or Stories Two
Structure Type Brick, HardiPlank Type, Stone
New Construction No
Schools
Elementary Schools Jim Plain
Middle Schools Danielson
High Schools Glenn
Others
HOA Fee Include Common Area Maintenance
Restrictions City Restrictions,Deed Restrictions
Ownership Fee-Simple
Acceptable Financing Cash, Conventional, FHA, VA Loan
Tax Rate 2.37985
Listing Terms Cash, Conventional, FHA, VA Loan
Special Listing Condition Standard
Read Less
Bought with Redfin Corporation
GET MORE INFORMATION


