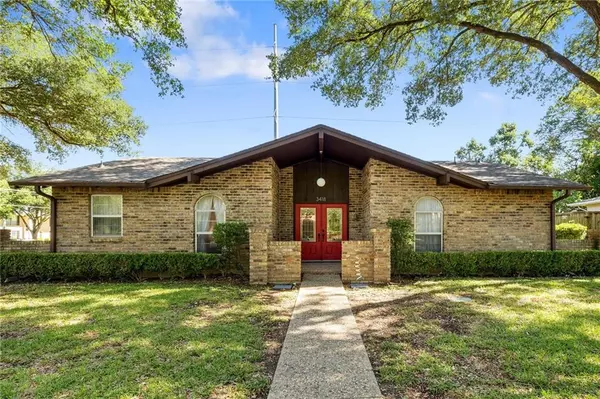For more information regarding the value of a property, please contact us for a free consultation.
3418 White Oak DR Temple, TX 76502
Want to know what your home might be worth? Contact us for a FREE valuation!

Our team is ready to help you sell your home for the highest possible price ASAP
Key Details
Property Type Single Family Home
Sub Type Single Family Residence
Listing Status Sold
Purchase Type For Sale
Square Footage 1,787 sqft
Price per Sqft $176
Subdivision Ramblewood 2Nd Unit
MLS Listing ID 9905488
Sold Date 06/24/22
Bedrooms 3
Full Baths 2
Originating Board actris
Year Built 1972
Tax Year 2021
Lot Size 0.350 Acres
Property Description
Mid-century charm, mature trees, and a large corner lot in an established neighborhood of South Temple! Beautiful wood beams, a cozy wood-burning fireplace, spacious covered patio, and two living areas are just some of the features you'll love about this well-maintained home. The convenient side-entry garage and well-manicured lawn adds to the appeal, and there is a small storage shed in the back. Fridge, washer, and dryer will convey with the home and the furniture is negotiable.
Location
State TX
County Bell
Rooms
Main Level Bedrooms 3
Interior
Interior Features Bar, Ceiling Fan(s), High Ceilings, Eat-in Kitchen, Entrance Foyer, Primary Bedroom on Main
Heating Central
Cooling Ceiling Fan(s), Central Air
Flooring Tile, Wood
Fireplaces Number 1
Fireplaces Type Family Room, Wood Burning
Fireplace Y
Appliance Dishwasher, Free-Standing Electric Range
Exterior
Exterior Feature None
Garage Spaces 2.0
Fence Wood
Pool None
Community Features None
Utilities Available Electricity Connected
Waterfront Description None
View None
Roof Type Composition
Accessibility None
Porch Porch
Total Parking Spaces 4
Private Pool No
Building
Lot Description Corner Lot
Faces South
Foundation Slab
Sewer Public Sewer
Water Public
Level or Stories One
Structure Type Brick
New Construction No
Schools
Elementary Schools Thornton
Middle Schools Bonham
High Schools Other
Others
Restrictions None
Ownership Fee-Simple
Acceptable Financing Cash, Conventional, FHA, USDA Loan, VA Loan
Tax Rate 2.5132
Listing Terms Cash, Conventional, FHA, USDA Loan, VA Loan
Special Listing Condition Standard
Read Less
Bought with Team West Real Estate LLC
GET MORE INFORMATION


