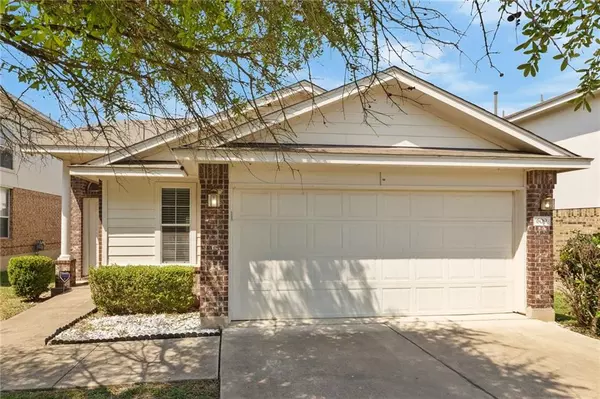For more information regarding the value of a property, please contact us for a free consultation.
609 Sweet Leaf LN Pflugerville, TX 78660
Want to know what your home might be worth? Contact us for a FREE valuation!

Our team is ready to help you sell your home for the highest possible price ASAP
Key Details
Property Type Single Family Home
Sub Type Single Family Residence
Listing Status Sold
Purchase Type For Sale
Square Footage 1,439 sqft
Price per Sqft $289
Subdivision Brookfield Estates 02
MLS Listing ID 7227834
Sold Date 06/27/22
Style 1st Floor Entry
Bedrooms 3
Full Baths 2
Half Baths 1
HOA Fees $29/qua
Originating Board actris
Year Built 2008
Annual Tax Amount $6,222
Tax Year 2021
Lot Size 5,837 Sqft
Property Description
Comfortable and cozy two story, move-in ready home in Pflugerville. Close to shopping, schools, restaurants and parks. This home features tall ceilings in living room, spacious eat-in kitchen, main floor bedroom and second floor bonus living space/game room. Primary first floor bedroom suite includes dual vanity, walk-in closet, garden tub and separate shower. 2 additional bedrooms upstairs with full bathroom. Newer light fixtures, toilets, dishwasher, gas oven, smart light switches, HVAC system. Backyard is fully fenced and private with covered recently painted porch. Enjoy nearby community pool and local parks. Seller needs 30-60 day leaseback please.
Location
State TX
County Travis
Rooms
Main Level Bedrooms 1
Interior
Interior Features Ceiling Fan(s), High Ceilings, Double Vanity, Gas Dryer Hookup, Eat-in Kitchen, Entrance Foyer, Interior Steps, Multiple Living Areas, Pantry, Primary Bedroom on Main, Track Lighting, Walk-In Closet(s)
Heating Central
Cooling Central Air
Flooring Carpet, Tile, Vinyl
Fireplace Y
Appliance Dishwasher, Exhaust Fan, Microwave, Free-Standing Gas Oven, Water Heater
Exterior
Exterior Feature No Exterior Steps
Garage Spaces 2.0
Fence Fenced, Wood
Pool None
Community Features Cluster Mailbox, Curbs, Park, Pool
Utilities Available Electricity Connected, Natural Gas Connected, Sewer Connected, Water Connected
Waterfront No
Waterfront Description None
View None
Roof Type Shingle
Accessibility None
Porch Covered, Rear Porch
Total Parking Spaces 2
Private Pool No
Building
Lot Description Back Yard, Few Trees, Interior Lot, Sprinkler - Automatic
Faces West
Foundation Slab
Sewer Public Sewer
Water Public
Level or Stories Two
Structure Type Brick Veneer, HardiPlank Type
New Construction No
Schools
Elementary Schools Wieland
Middle Schools Dessau
High Schools John B Connally
Others
HOA Fee Include Common Area Maintenance
Restrictions None
Ownership Fee-Simple
Acceptable Financing Cash, Conventional
Tax Rate 2.62718
Listing Terms Cash, Conventional
Special Listing Condition Standard
Read Less
Bought with Keller Williams Realty
GET MORE INFORMATION


