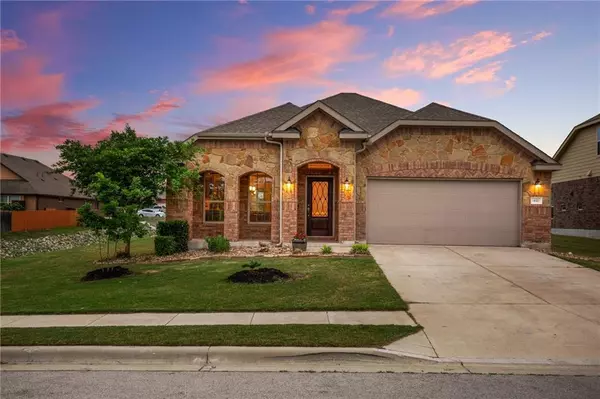For more information regarding the value of a property, please contact us for a free consultation.
932 N Arvada DR S Leander, TX 78641
Want to know what your home might be worth? Contact us for a FREE valuation!

Our team is ready to help you sell your home for the highest possible price ASAP
Key Details
Property Type Single Family Home
Sub Type Single Family Residence
Listing Status Sold
Purchase Type For Sale
Square Footage 1,601 sqft
Price per Sqft $277
Subdivision Savanna Ranch
MLS Listing ID 3025986
Sold Date 06/16/22
Bedrooms 3
Full Baths 2
HOA Fees $17/ann
Originating Board actris
Year Built 2016
Tax Year 2022
Lot Size 13 Sqft
Lot Dimensions 150
Property Description
Charming one-story home in Savannah Ranch, spacious & smart open floor plan, sizable living room with grand high ceilings, stainless appliances, granite countertops, primary bedroom with walk-in closet, ample sized large laundry room with shelving, 2 car garage, nicely manicured landscaping with irrigation system, cozy back patio ready for sunsets & BBQ’s, HVAC recently replaced, this one is Move In Ready! 5 minutes from the Leander Metro Rail. Schools, restaurants & shopping nearby.
Location
State TX
County Williamson
Rooms
Main Level Bedrooms 3
Interior
Interior Features Breakfast Bar, Ceiling Fan(s), High Ceilings, Granite Counters, Kitchen Island, Pantry, Primary Bedroom on Main, Walk-In Closet(s), Washer Hookup
Heating Electric
Cooling Central Air
Flooring Carpet, Tile
Fireplaces Type None
Fireplace Y
Appliance Dishwasher, Disposal, Dryer, Electric Cooktop, Microwave, Refrigerator, Self Cleaning Oven, Washer
Exterior
Exterior Feature Exterior Steps
Garage Spaces 2.0
Fence Fenced, Privacy
Pool None
Community Features None
Utilities Available Electricity Available
Waterfront Description None
View None
Roof Type Composition
Accessibility None
Porch Covered, Patio
Total Parking Spaces 4
Private Pool No
Building
Lot Description Interior Lot, Sprinkler - Automatic, Trees-Small (Under 20 Ft)
Faces North
Foundation Slab
Sewer Public Sewer
Water Public
Level or Stories One
Structure Type Masonry – All Sides
New Construction No
Schools
Elementary Schools Jim Plain
Middle Schools Knox Wiley
High Schools Glenn
Others
HOA Fee Include Common Area Maintenance
Restrictions City Restrictions,Deed Restrictions
Ownership Fee-Simple
Acceptable Financing Cash, Conventional
Tax Rate 2.3798
Listing Terms Cash, Conventional
Special Listing Condition Standard
Read Less
Bought with Outlaw Realty
GET MORE INFORMATION


