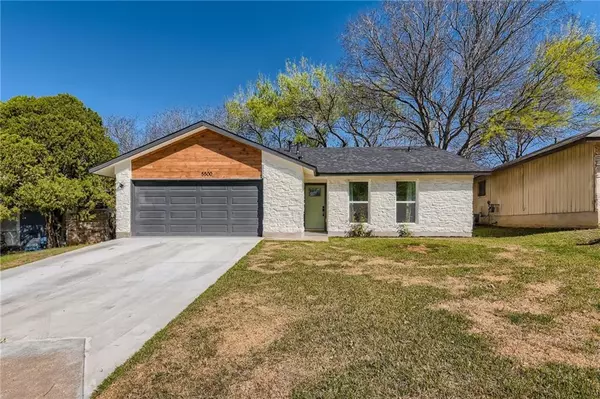For more information regarding the value of a property, please contact us for a free consultation.
5500 Village LN Austin, TX 78744
Want to know what your home might be worth? Contact us for a FREE valuation!

Our team is ready to help you sell your home for the highest possible price ASAP
Key Details
Property Type Single Family Home
Sub Type Single Family Residence
Listing Status Sold
Purchase Type For Sale
Square Footage 1,544 sqft
Price per Sqft $369
Subdivision Village South Ph 02
MLS Listing ID 6730076
Sold Date 04/25/22
Bedrooms 3
Full Baths 2
Originating Board actris
Year Built 1981
Annual Tax Amount $7,767
Tax Year 2021
Lot Size 6,534 Sqft
Property Sub-Type Single Family Residence
Property Description
Beautiful single-story home in SE Austin located just minutes from McKinney Falls State Park and many everyday conveniences! Extensively renovated, the light and bright interior offers open concept living spaces with trendy modern design elements throughout. Luxury vinyl-plank flooring greets you at the entry and flows throughout the entire home. The living room features a modern light fixtures, overflowing natural light, and plenty of space to lounge or entertain family and friends. The living room opens to a modern chef's kitchen complete with a breakfast bar, quartz and solid butcher block countertops, Spanish tile accents, and quality appliances including a high-end gas range and vented range hood. Just off the kitchen is a second living area which could be used as a home office, dining room, game room, or anything you desire. The primary bedroom is a haven of relaxation with vinyl plank flooring, a ceiling fan, a generously-sized walk-in closest, and a refreshing en-suite equipped with a modern single vanity, a decorative framed mirror, and a tub/shower combo. The secondary bedrooms are well sized and share an updated guest bathroom. Evenings will be well spent on the extended covered back patio where you can dine alfresco and watch the sun set overhead. Spend your weekends grilling out with family and friends underneath the shade of the majestic oak tree. The backyard is surrounded by a wood privacy fence with low-maintenance xeriscape and artificial turf (with warranty!) Located minutes from I-35 and everyday conveniences including HEB, shops, eateries, and entertainment. Only 7 miles to Downtown Austin. Zoned to Austin ISD schools and within walking distance to Widen Elementary and Mendez Middle School. RECENT roof! Austin Project Connect Express bus line to downtown opening Summer 2023. Schedule a showing today!
Location
State TX
County Travis
Rooms
Main Level Bedrooms 3
Interior
Interior Features Breakfast Bar, Quartz Counters, Electric Dryer Hookup, Eat-in Kitchen, Entrance Foyer, Multiple Living Areas, No Interior Steps, Open Floorplan, Primary Bedroom on Main, Recessed Lighting, Stackable W/D Connections, Walk-In Closet(s), Washer Hookup
Heating Central
Cooling Ceiling Fan(s), Central Air, Electric
Flooring Tile, Vinyl
Fireplace Y
Appliance Dishwasher, Disposal, Free-Standing Gas Oven, Free-Standing Gas Range, RNGHD, Self Cleaning Oven, Stainless Steel Appliance(s)
Exterior
Exterior Feature Private Yard
Fence Back Yard, Fenced, Privacy, Wood
Pool None
Community Features None
Utilities Available Cable Connected, Electricity Connected, High Speed Internet, Natural Gas Connected, Phone Connected, Sewer Connected, Water Connected
Waterfront Description None
View None
Roof Type Composition, Shingle
Accessibility None
Porch Covered, Deck, Front Porch
Total Parking Spaces 4
Private Pool No
Building
Lot Description Back Yard, Front Yard, Interior Lot, Landscaped, Private
Faces Southeast
Foundation Slab
Sewer Public Sewer
Water Public
Level or Stories One
Structure Type Stone
New Construction No
Schools
Elementary Schools Widen
Middle Schools Mendez
High Schools Akins
Others
Restrictions Deed Restrictions
Ownership Fee-Simple
Acceptable Financing Cash, Conventional
Tax Rate 2.17668
Listing Terms Cash, Conventional
Special Listing Condition Standard
Read Less
Bought with Keller Williams, LLC

