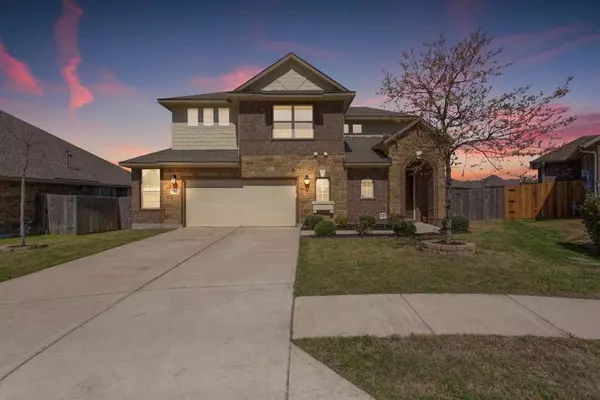For more information regarding the value of a property, please contact us for a free consultation.
205 Silkstone ST Hutto, TX 78634
Want to know what your home might be worth? Contact us for a FREE valuation!

Our team is ready to help you sell your home for the highest possible price ASAP
Key Details
Property Type Single Family Home
Sub Type Single Family Residence
Listing Status Sold
Purchase Type For Sale
Square Footage 2,426 sqft
Price per Sqft $226
Subdivision Star Ranch Sec 7 Ph 1B
MLS Listing ID 9198359
Sold Date 04/22/22
Style 1st Floor Entry
Bedrooms 4
Full Baths 2
Half Baths 1
HOA Fees $36/mo
Originating Board actris
Year Built 2014
Tax Year 2021
Lot Size 7,988 Sqft
Lot Dimensions 7989
Property Description
Welcome to Star Ranch! This spacious 4 bedroom, 3 bathroom floorplan is filled with Natural Light and Large Open Spaces. The Main Level Features a Chef's Kitchen with a Massive Center Island, Abundance of 42" Cabinetry, A Breakfast Bar and Stainless Appliances. Facing into the Kitchen and Dining Area Creates a welcome spot to entertain and be together in one large space. There is NO Carpet in this home and Fresh Paint Throughout! The primary Bedroom Sits at the rear of the home and has Coffered Ceilings,a window seat, an Attached spa like Bathroom with a double Vanity, Soaking Tub and Separate Walk In Shower. Upstairs you will find Three Large Bedrooms, Plus and Upgraded Media Room with French Doors. The Landing at the top of the stairs is the perfect Nook for reading, an office space or more. A Large bathroom serves all Bedrooms up with access from hallways on both sides! Just outside the main living area you'll love the extended Patio and Large Backyard! Raised Garden beds await your favorite Fruits and Vegetables! This amazing Home sits perfectly on a cul-de-sac and feeds to high rated schools. Just down the street you can find weekly food trucks that serve the community, a Community Pool and Playground! The Newest HEB Plus is just a mile away, Restraunts, Coffee Shops, Banks and Medical just down the road! The Growing Community of Hutto is Full of Small town events and such a great place to be! Come see it today!!
Location
State TX
County Williamson
Rooms
Main Level Bedrooms 1
Interior
Interior Features Breakfast Bar, Ceiling Fan(s), Granite Counters, Entrance Foyer, French Doors, Kitchen Island, Multiple Living Areas, Pantry, Primary Bedroom on Main, Recessed Lighting, Walk-In Closet(s)
Heating Central
Cooling Central Air
Flooring Tile, Wood
Fireplaces Type None
Fireplace Y
Appliance Dishwasher, Disposal, Microwave, Free-Standing Range, Stainless Steel Appliance(s), Water Heater, Water Purifier Owned, Water Softener Owned
Exterior
Exterior Feature Garden, No Exterior Steps, Private Yard
Garage Spaces 2.5
Fence Fenced, Privacy, Wood
Pool None
Community Features Common Grounds, Curbs, Golf, Playground, Pool, Sidewalks, Underground Utilities
Utilities Available Natural Gas Available, Phone Available, Underground Utilities
Waterfront No
Waterfront Description None
View None
Roof Type Composition
Accessibility None
Porch Covered, Patio
Total Parking Spaces 4
Private Pool No
Building
Lot Description Back Yard, Cul-De-Sac, Curbs, Near Golf Course, Sprinkler - Automatic, Trees-Medium (20 Ft - 40 Ft)
Faces East
Foundation Slab
Level or Stories Two
Structure Type Brick Veneer, HardiPlank Type, Masonry – All Sides, Stone
New Construction No
Schools
Elementary Schools Benjamin Doc Kerley Elementary
Middle Schools Farley
High Schools Hutto
Others
HOA Fee Include Common Area Maintenance
Restrictions Deed Restrictions
Ownership Fee-Simple
Acceptable Financing Cash, Conventional, FHA, VA Loan
Tax Rate 2.96
Listing Terms Cash, Conventional, FHA, VA Loan
Special Listing Condition Standard
Read Less
Bought with Keller Williams Realty
GET MORE INFORMATION


