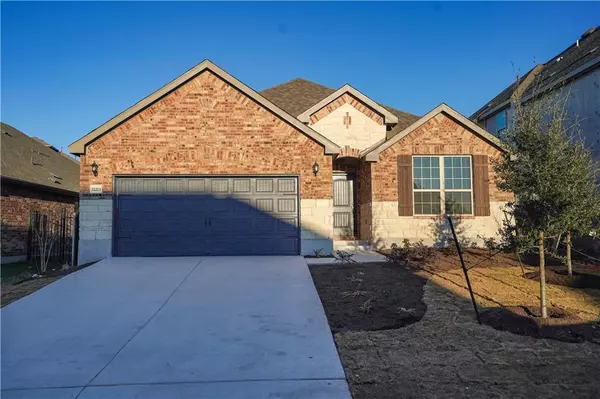For more information regarding the value of a property, please contact us for a free consultation.
22213 Coyote Cave TRL Spicewood, TX 78669
Want to know what your home might be worth? Contact us for a FREE valuation!

Our team is ready to help you sell your home for the highest possible price ASAP
Key Details
Property Type Single Family Home
Sub Type Single Family Residence
Listing Status Sold
Purchase Type For Sale
Square Footage 2,267 sqft
Price per Sqft $286
Subdivision West Cypress Hills Ph 2 Sec 4
MLS Listing ID 3230964
Sold Date 04/01/22
Style 1st Floor Entry
Bedrooms 3
Full Baths 2
HOA Fees $58/mo
Originating Board actris
Year Built 2021
Tax Year 2021
Lot Size 6,534 Sqft
Property Description
MOVE IN READY ~ BRAND NEW ~ NEVER LIVED IN ~ BUILT IN UPGRADES! Expanded floor plan! What an opportunity! Don't have time to wait for a new build yet you'd love to have a home that's BRAND NEW & MOVE-IN READY? This is your home! A list of some upgrades include: Stovetop, Double Ovens, Under Cabinet Lighting, Highest Grade Carpet & Padding in the areas with carpet, Ceiling Fan in Living & Primary rooms, Fireplace, Conduit above the fireplace for your components, Expanded Primary for a sitting area, Jetted Tub in Primary en suite, Extended Garage and a Propane Outlet on Back Patio. When you enter this newly built home the hallway pulls you into the kitchen/living area. Situated right as you walk into the home from the extra large garage, sits a mud area/desk for being able to drop things upon entry. It's open with a nook into the kitchen. The corner fireplace sites perfectly in the corner of the expansive open floor plan. Don't wait for another home when this one has all the great upgrades & ready for your furnishings & groceries! Fenced in back yard means you're also ready for outdoor play! With the easy access to propane, extent your indoors, out. Sod was placed in both the front & back yards. I think you'll enjoy how this home lives. The Sheldon floorplan is quite lovely for many different family living situations. Come see if this is your new home!
Location
State TX
County Travis
Rooms
Main Level Bedrooms 3
Interior
Interior Features Kitchen Island, Primary Bedroom on Main, Walk-In Closet(s)
Heating Central
Cooling Central Air
Flooring Carpet, Tile
Fireplaces Number 1
Fireplaces Type Wood Burning
Fireplace Y
Appliance Dishwasher, Disposal, Electric Range, Exhaust Fan, Oven
Exterior
Exterior Feature Gutters Full, Lighting
Garage Spaces 2.0
Fence Back Yard, Wood
Pool None
Community Features Clubhouse, Cluster Mailbox, Common Grounds, Picnic Area, Playground, Pool
Utilities Available Electricity Connected, Propane Needed, Sewer Connected, Water Connected
Waterfront No
Waterfront Description None
View None
Roof Type Composition
Accessibility None
Porch Covered, Rear Porch
Total Parking Spaces 4
Private Pool No
Building
Lot Description Front Yard, Landscaped, Level, Sprinkler - Automatic
Faces Southeast
Foundation Slab
Level or Stories One
Structure Type HardiPlank Type, Masonry – Partial
New Construction Yes
Schools
Elementary Schools Lake Travis
Middle Schools Lake Travis
High Schools Lake Travis
Others
HOA Fee Include Common Area Maintenance
Restrictions Deed Restrictions
Ownership Fee-Simple
Acceptable Financing Cash, Conventional
Tax Rate 2.8713
Listing Terms Cash, Conventional
Special Listing Condition Standard
Read Less
Bought with Younger Homes Real Estate, LLC
GET MORE INFORMATION


