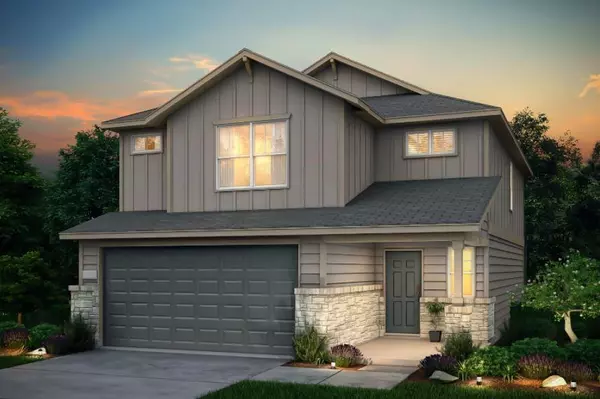For more information regarding the value of a property, please contact us for a free consultation.
169 Prairie Falcon WAY Leander, TX 78642
Want to know what your home might be worth? Contact us for a FREE valuation!

Our team is ready to help you sell your home for the highest possible price ASAP
Key Details
Property Type Single Family Home
Sub Type Single Family Residence
Listing Status Sold
Purchase Type For Sale
Square Footage 2,034 sqft
Price per Sqft $187
Subdivision Summerlyn West
MLS Listing ID 1147072
Sold Date 03/15/22
Bedrooms 4
Full Baths 3
HOA Fees $45/mo
Originating Board actris
Year Built 2022
Tax Year 2020
Lot Size 4,791 Sqft
Lot Dimensions 40 x 120
Property Description
NEW CONSTRUCTION BY CENTEX HOMES! Estimated completion Feb. 2022! The 2-story Lincoln design blends tradition with innovative spaces for the way families live. The home’s premier media area is perfect for family movie nights, and an adjoining game room adds additional space for entertaining, or a kids’ playroom. A central great room and adjacent formal dining room give families space to host large gatherings, or simply spread out and relax.
Location
State TX
County Williamson
Rooms
Main Level Bedrooms 1
Interior
Interior Features Granite Counters, Double Vanity, Electric Dryer Hookup, Entrance Foyer, Interior Steps, Multiple Living Areas, Open Floorplan, Pantry, Recessed Lighting, Walk-In Closet(s), Washer Hookup, Wired for Data
Heating Central, Electric
Cooling Central Air, Electric
Flooring Carpet, Vinyl
Fireplaces Type None
Fireplace Y
Appliance Dishwasher, Disposal, Electric Range, Exhaust Fan, Microwave, Stainless Steel Appliance(s), Electric Water Heater
Exterior
Exterior Feature None
Garage Spaces 2.0
Fence Back Yard, Fenced, Privacy, Wood
Pool None
Community Features Cluster Mailbox, Playground, Pool, Sport Court(s)/Facility
Utilities Available Cable Available, Electricity Available, High Speed Internet, Phone Available, Sewer Available, Underground Utilities, Water Available
Waterfront Description None
View Park/Greenbelt
Roof Type Composition, Shingle
Accessibility None
Porch Covered, Patio
Total Parking Spaces 2
Private Pool No
Building
Lot Description Back to Park/Greenbelt, Sprinkler - Automatic, Sprinkler - In Rear, Sprinkler - In Front, Sprinkler - Side Yard
Faces East
Foundation Slab
Sewer Public Sewer
Water Public
Level or Stories Two
Structure Type HardiPlank Type, Masonry – Partial, Stone Veneer
New Construction No
Schools
Elementary Schools Larkspur
Middle Schools Danielson
High Schools Glenn
Others
HOA Fee Include Common Area Maintenance
Restrictions Deed Restrictions
Ownership Fee-Simple
Acceptable Financing Cash, Conventional, FHA, Texas Vet, VA Loan
Tax Rate 2.59
Listing Terms Cash, Conventional, FHA, Texas Vet, VA Loan
Special Listing Condition Standard
Read Less
Bought with Nextage Lone Star Realty
GET MORE INFORMATION


