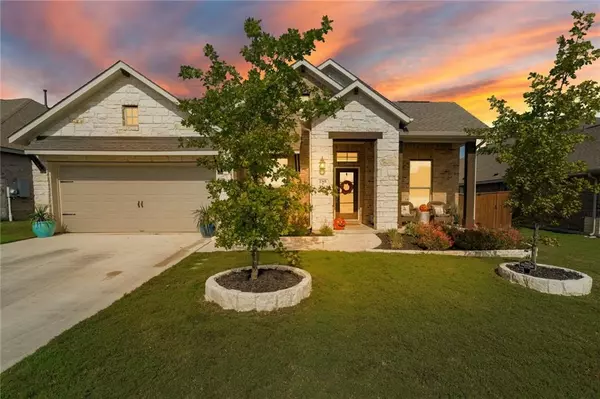For more information regarding the value of a property, please contact us for a free consultation.
2301 Sauterne DR Leander, TX 78641
Want to know what your home might be worth? Contact us for a FREE valuation!

Our team is ready to help you sell your home for the highest possible price ASAP
Key Details
Property Type Single Family Home
Sub Type Single Family Residence
Listing Status Sold
Purchase Type For Sale
Square Footage 2,535 sqft
Price per Sqft $236
Subdivision Carneros Ranch Sec 3
MLS Listing ID 1676060
Sold Date 12/31/21
Bedrooms 5
Full Baths 3
HOA Fees $44/mo
Originating Board actris
Year Built 2019
Annual Tax Amount $9,665
Tax Year 2021
Lot Size 7,187 Sqft
Property Description
Modern & gorgeous 5 bedroom/3 bath home with flex room in Carneros Ranch. Open floor plan. Modern hardwood laminate flooring flows throughout most of home, with the exception of one bedroom having carpet. Relaxing modern paint colors throughout home. Large living area with trayed ceiling with accent color & oversized designer ceiling fan. Stunning kitchen overlooks living area and has huge island with sink with beautiful custom ceramic tile inlay feature, granite counters, pantry, stainless appliances & gas cooktop. Spacious dining area adjacent to kitchen has high ceilings, large window, custom "farmhouse" style shelves & high end modern chandelier. Primary suite is tucked at the back of the home and features high ceiling and three large windows with plantation shutters. Luxurious primary bath features dual vanities, large garden tub and separate glass enclosed shower with seat. Flex room just off kitchen features wall of windows and may be used for study area, playroom or whatever your individual needs may be. Spacious laundry/utility room with shelves. Additional features include custom linen shades in living and dining areas, modern chandelier in foyer, blinds in secondary bedrooms & flex room & ECOBEE smart thermostat. Step outside to the fenced backyard and enjoy the covered patio with iron gate separating it from the yard (perfect for pets or little ones). There is also a custom cut mirror on one wall in the oversized garage - perfect for gym, dance or yoga. In walking distance to Carneros Ranch amenities which let you enjoy excellent quality of life with jr. olympic pool, splash pad, open air pavilion, play ground, meeting/event room. Close to schools, shopping and entertainment. Welcome to your beautiful new home!
Location
State TX
County Williamson
Rooms
Main Level Bedrooms 5
Interior
Interior Features Breakfast Bar, Ceiling Fan(s), Coffered Ceiling(s), High Ceilings, Chandelier, Granite Counters, Double Vanity, Electric Dryer Hookup, Kitchen Island, Multiple Living Areas, No Interior Steps, Open Floorplan, Pantry, Primary Bedroom on Main, Recessed Lighting, Smart Thermostat, Walk-In Closet(s), Washer Hookup
Heating Central
Cooling Ceiling Fan(s), Central Air
Flooring Carpet, Laminate, Tile
Fireplace Y
Appliance Built-In Electric Oven, Dishwasher, Disposal, Gas Cooktop, Microwave, Stainless Steel Appliance(s), Water Heater
Exterior
Exterior Feature Gutters Full
Garage Spaces 3.0
Fence Back Yard, Privacy, Wood
Pool None
Community Features Conference/Meeting Room, Curbs, Playground, Pool, Sidewalks
Utilities Available Cable Available, Electricity Connected, High Speed Internet, Natural Gas Connected, Phone Available, Sewer Connected, Water Connected
Waterfront Description None
View Neighborhood
Roof Type Composition
Accessibility None
Porch Covered, Front Porch, Rear Porch
Total Parking Spaces 6
Private Pool No
Building
Lot Description Curbs, Landscaped, Public Maintained Road, Sprinkler - Automatic, Sprinkler - In Front
Faces South
Foundation Slab
Sewer Public Sewer
Water Public
Level or Stories One
Structure Type Brick,Stone
New Construction No
Schools
Elementary Schools Bagdad
Middle Schools Knox Wiley
High Schools Glenn
Others
HOA Fee Include Common Area Maintenance
Restrictions Deed Restrictions
Ownership Fee-Simple
Acceptable Financing Cash, Conventional
Tax Rate 2.53979
Listing Terms Cash, Conventional
Special Listing Condition Standard
Read Less
Bought with Trusted Property Management
GET MORE INFORMATION


