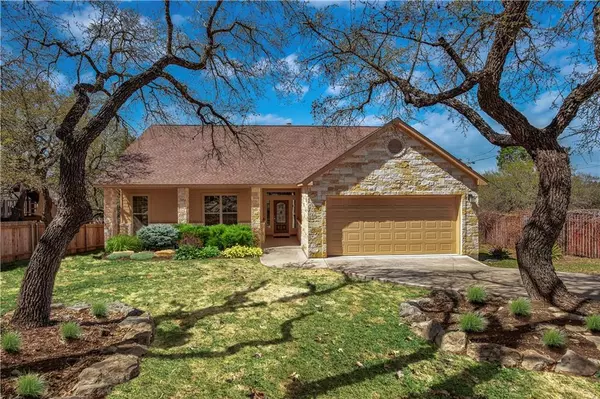For more information regarding the value of a property, please contact us for a free consultation.
110 Sinclair DR Spicewood, TX 78669
Want to know what your home might be worth? Contact us for a FREE valuation!

Our team is ready to help you sell your home for the highest possible price ASAP
Key Details
Property Type Single Family Home
Sub Type Single Family Residence
Listing Status Sold
Purchase Type For Sale
Square Footage 2,272 sqft
Price per Sqft $242
Subdivision Briarcliff Inc Sec 15
MLS Listing ID 8442125
Sold Date 04/30/21
Style 1st Floor Entry,Multi-level Floor Plan,See Remarks
Bedrooms 4
Full Baths 3
HOA Fees $26/ann
Originating Board actris
Year Built 2015
Annual Tax Amount $6,346
Tax Year 2020
Lot Size 0.337 Acres
Lot Dimensions 80 X 180
Property Description
Comfortable and impressive, 2-story, stone façade home in Briarcliff, Spicewood! 4 beds, 3 baths, nearly 2,300 sq ft. Privacy fenced lot. Beautiful level lawn! Shady front yard. 2-car attached garage. Covered front porch. Formal entrance/foyer. Open floor plan; high and vaulted ceilings; recessed lighting; ceiling fans; modern paint schemes; gleaming hardwood flooring throughout. Large living room. Open kitchen/big formal dining nook/family room: cozy stone fireplace; walls of windows; stainless steel appliances; island/breakfast bar w sink; granite countertops; walk-in pantry. Romantic, carpeted master suite w walk-in closet, dual vanities, granite countertop, soaking tub, walk-in shower. Carpeted office w relaxing view. Covered veranda w staircase to spacious backyard. Near Lake Travis, great marina, parks, and excellent schools! Inside and out, this well-maintained and upgraded home just feels right!
Location
State TX
County Travis
Rooms
Main Level Bedrooms 3
Interior
Interior Features Built-in Features, High Ceilings, Crown Molding, Interior Steps, Primary Bedroom on Main, Recessed Lighting, Walk-In Closet(s)
Heating Central
Cooling Central Air
Flooring Carpet, Tile, Wood
Fireplaces Number 1
Fireplaces Type Living Room, Wood Burning
Fireplace Y
Appliance Dishwasher, Electric Cooktop, Microwave, Stainless Steel Appliance(s)
Exterior
Exterior Feature Boat Ramp, See Remarks
Garage Spaces 2.0
Fence Privacy, None
Pool None
Community Features Dog Park, High Speed Internet, Lake, Park, Picnic Area, Planned Social Activities, Playground, Sport Court(s)/Facility, Walk/Bike/Hike/Jog Trail(s
Utilities Available Electricity Connected
Waterfront No
Waterfront Description None
View Hill Country, Panoramic
Roof Type Composition
Accessibility Grip-Accessible Features, See Remarks
Porch None
Private Pool No
Building
Lot Description Level, Open Lot, Sloped Down, Many Trees, Xeriscape
Faces East
Foundation Slab
Sewer Septic Tank
Water Public
Level or Stories Two
Structure Type Frame,HardiPlank Type,Masonry – Partial
New Construction No
Schools
Elementary Schools West Cypress Hills
Middle Schools Lake Travis
High Schools Lake Travis
Others
HOA Fee Include Common Area Maintenance
Restrictions Deed Restrictions
Ownership Fee-Simple
Acceptable Financing Cash, Conventional
Tax Rate 2.1286
Listing Terms Cash, Conventional
Special Listing Condition Standard
Read Less
Bought with Realty Austin
GET MORE INFORMATION


