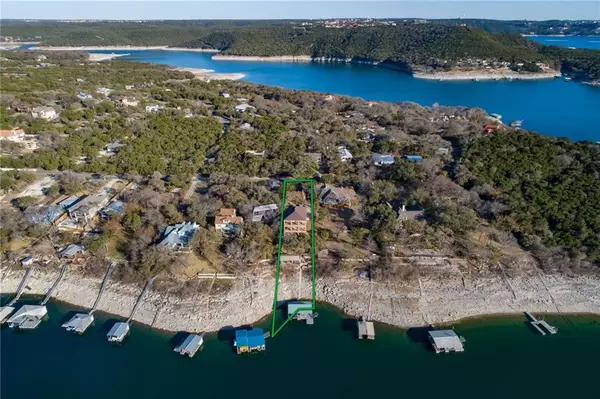For more information regarding the value of a property, please contact us for a free consultation.
14919 ARROWHEAD DR Leander, TX 78641
Want to know what your home might be worth? Contact us for a FREE valuation!

Our team is ready to help you sell your home for the highest possible price ASAP
Key Details
Property Type Single Family Home
Sub Type Single Family Residence
Listing Status Sold
Purchase Type For Sale
Square Footage 4,815 sqft
Price per Sqft $453
Subdivision Arrowhead Point 01
MLS Listing ID 5486476
Sold Date 04/28/21
Bedrooms 4
Full Baths 3
Half Baths 1
Originating Board actris
Year Built 2007
Annual Tax Amount $22,758
Tax Year 2020
Lot Size 0.538 Acres
Property Description
+/- 90' FEET OF WATERFRONT ON MACK'S CANYON COVE
Over half an acre above Lake Travis with views that rival the famed Oasis Restaurant. The lushly landscaped property features a level back lawn that enjoys 90 +/- feet of waterfront with a large, covered boat dock plus a shaded party pavilion with plenty of room for lounging in the breeze after a spin around the lake. The elegant, three-story home is clad with native stone, columns of which frame the lake view from each of the terraces across the back of the structure.
THREE TERRACES EMBRACE THE VIEW
The floorplan provides plenty of space to entertain, play and relax. The top floor hosts the living, dining room and kitchen, providing spectacular views out over the water. Glass doors open up to the covered terrace with an outdoor kitchen for alfresco dinners. This level also includes a large theater with seating for up to nine and a wine room. Bedrooms are contained on the main floor with both the spacious primary and second bedrooms opening out to the terrace and view. A third bedroom and office complete the level.
PLENTY OF ROOM FOR FAMILY AND FRIENDS
All three floors are accessed by an industrial elevator that terminates at the ground floor, a wide-open space with multiple uses; create a home gym, additional bedroom, playroom or man cave. This level opens to the lower terrace which features seating, dining and a hot tub. The pavilion, boat dock and lakeside are just steps away, perfect for accommodating friends and guests to spill out from the house and enjoy the water. The home is immaculately maintained and features quality finishes like travertine tile, granite and custom lighting.
24 Hour Advance Showing Notice.
Location
State TX
County Travis
Interior
Interior Features High Ceilings, Elevator, Entrance Foyer, Interior Steps, Multiple Living Areas, Primary Bedroom on Main, Recessed Lighting, Walk-In Closet(s), Wet Bar
Heating Central
Cooling Central Air
Flooring Carpet, Concrete, Tile
Fireplaces Number 1
Fireplaces Type Outside, Wood Burning
Fireplace Y
Appliance Dishwasher, Disposal, Electric Cooktop, Microwave, Electric Water Heater, Water Purifier Owned
Exterior
Exterior Feature Boat Lift, Boat Slip, Dock, Exterior Steps, Gutters Partial, Private Dock, RV Hookup
Garage Spaces 4.0
Fence Partial, Wrought Iron
Pool None
Community Features Lake
Utilities Available Electricity Available, Phone Connected
Waterfront Description Lake Front
View Creek/Stream, Hill Country, Lake, Panoramic, River
Roof Type Composition
Accessibility None
Porch Awning(s), Covered, Patio
Total Parking Spaces 2
Private Pool No
Building
Lot Description Sprinkler - Automatic, Trees-Medium (20 Ft - 40 Ft), Trees-Moderate
Faces Northwest
Foundation Slab
Sewer Septic Tank
Water See Remarks
Level or Stories Two
Structure Type Frame,Stone,Stucco
New Construction No
Schools
Elementary Schools Grandview Hills
Middle Schools Four Points
High Schools Vandegrift
Others
Restrictions None
Ownership See Remarks
Acceptable Financing Cash, Conventional
Tax Rate 2.1
Listing Terms Cash, Conventional
Special Listing Condition Standard
Read Less
Bought with Realty Austin
GET MORE INFORMATION


