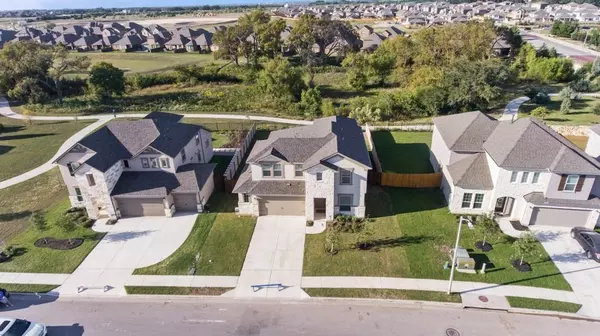For more information regarding the value of a property, please contact us for a free consultation.
313 Middle Brook DR Leander, TX 78641
Want to know what your home might be worth? Contact us for a FREE valuation!

Our team is ready to help you sell your home for the highest possible price ASAP
Key Details
Property Type Single Family Home
Sub Type Single Family Residence
Listing Status Sold
Purchase Type For Sale
Square Footage 2,646 sqft
Price per Sqft $150
Subdivision Oak Creek Ph 2
MLS Listing ID 6021142
Sold Date 11/25/20
Bedrooms 4
Full Baths 2
Half Baths 1
HOA Fees $58/mo
Originating Board actris
Year Built 2020
Tax Year 2020
Lot Size 7,666 Sqft
Property Description
Stunning, better than new, energy star smart home featuring 2646 sq ft, 4 bedroom, 3 living, 2.5 bath, 2.5 car garage, on premium greenbelt lot! Flexible plan with french doors leading to formal dining/study office, gourmet kitchen with light cabinets, quartz countertops, and stainless appliances, opening to living and dining with soaring ceilings, wood look flooring, and wall of windows overlooking the expansive view of greenbelt and trails. Serene main level premier suite with attached spa bath, has dual vanities, garden tub, separate shower, and walk in closet. 2nd level game room, and spacious secondary bedrooms with generous closets. Upgrades throughout, including pest tubes in walls, wired for sound inside and out, oversized garage, extended patio, and iron fence to take in the view. Excellent schools including community elementary, great community amenities, and convenient location near highways, restaurants, shopping, and light rail stop. Builder warranty to convey to new buyer. For 3-D Tour: https://ecko360atx.gofullframe.com/ut/313_Middle_Brook_Dr.html
Location
State TX
County Williamson
Rooms
Main Level Bedrooms 1
Interior
Interior Features Breakfast Bar, Ceiling Fan(s), Cathedral Ceiling(s), High Ceilings, Electric Dryer Hookup, Entrance Foyer, Kitchen Island, Open Floorplan, Pantry, Primary Bedroom on Main, Smart Home, Smart Thermostat, Walk-In Closet(s), Washer Hookup, Wired for Data, Wired for Sound, Quartz Counters
Heating Central, ENERGY STAR Qualified Equipment, Exhaust Fan, Zoned
Cooling Ceiling Fan(s), Central Air, ENERGY STAR Qualified Equipment, Zoned
Flooring Carpet, Tile, Vinyl
Fireplace Y
Appliance Dishwasher, Disposal, ENERGY STAR Qualified Appliances, Gas Range, Microwave, Free-Standing Gas Range, Stainless Steel Appliance(s), Vented Exhaust Fan
Exterior
Exterior Feature Exterior Steps, Pest Tubes in Walls
Garage Spaces 2.5
Fence Privacy, Wrought Iron
Pool None
Community Features Cluster Mailbox, Common Grounds, Park, Planned Social Activities, Playground, Pool, Street Lights, Walk/Bike/Hike/Jog Trail(s
Utilities Available Cable Connected, Electricity Connected, High Speed Internet, Natural Gas Connected, Sewer Connected, Underground Utilities, Water Connected
Waterfront Description None
View Panoramic, Park/Greenbelt, Trees/Woods
Roof Type Composition
Accessibility None
Porch Front Porch, Rear Porch
Total Parking Spaces 2
Private Pool No
Building
Lot Description Back to Park/Greenbelt, Back Yard, Gentle Sloping, Landscaped, Near Public Transit, Public Maintained Road, Trees-Moderate
Faces South
Foundation Slab
Sewer Public Sewer
Water Public
Level or Stories Two
Structure Type Stone,Stucco
New Construction No
Schools
Elementary Schools Jim Plain
Middle Schools Knox Wiley
High Schools Glenn
School District Leander Isd
Others
HOA Fee Include Common Area Maintenance
Restrictions Deed Restrictions
Ownership Fee-Simple
Acceptable Financing Cash, Conventional, FHA, VA Loan
Tax Rate 2.56299
Listing Terms Cash, Conventional, FHA, VA Loan
Special Listing Condition Standard
Read Less
Bought with Central Metro Realty
GET MORE INFORMATION


