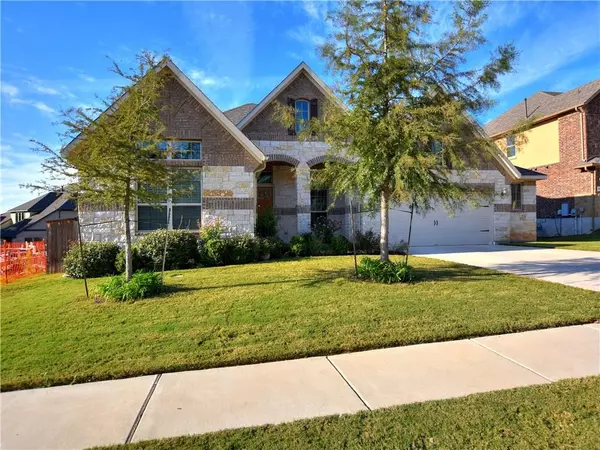For more information regarding the value of a property, please contact us for a free consultation.
4225 Valley Oaks DR Leander, TX 78641
Want to know what your home might be worth? Contact us for a FREE valuation!

Our team is ready to help you sell your home for the highest possible price ASAP
Key Details
Property Type Single Family Home
Sub Type Single Family Residence
Listing Status Sold
Purchase Type For Sale
Square Footage 2,395 sqft
Price per Sqft $144
Subdivision Trails Of Shady Oak
MLS Listing ID 4549565
Sold Date 05/03/19
Style 1st Floor Entry
Bedrooms 4
Full Baths 2
Half Baths 1
HOA Fees $6/ann
Originating Board actris
Year Built 2015
Annual Tax Amount $9,094
Tax Year 2018
Lot Size 8,433 Sqft
Lot Dimensions 70X120
Property Description
New Price!This Gently-Lived in Estate Home by Meritage is a Wow Home!This 4/2.5/2 w Bump Out is Meticulous!!Unique Stone/Brick Elevation Adds Appeal!Gas Fireplace,Covered Front/Back Porches Increase Entertaining Options!Only 3 Years Old,Gorgeous Chef's Kitchen,Granite Isle,Recent Plank Floors,Plumbed for Gas,Stainless Appl!Mega Cabinets,2'Faux Wood Blinds!Master Bath w Solid Surface,Double Sinks,Garden Tub,Separate Shower!Access to Ronald Reagan,Schools,Shopping,Healthcare,Playground,Pool &Trails!Restrictions: Yes Sprinkler Sys:Yes
Location
State TX
County Williamson
Rooms
Main Level Bedrooms 4
Interior
Interior Features Bookcases, Breakfast Bar, Coffered Ceiling(s), Vaulted Ceiling(s), Crown Molding, Entrance Foyer, French Doors, In-Law Floorplan, Multiple Dining Areas, Primary Bedroom on Main, Recessed Lighting
Heating Central, Electric
Cooling Central Air
Flooring Tile, Wood
Fireplaces Number 1
Fireplaces Type Great Room
Furnishings Unfurnished
Fireplace Y
Appliance Dishwasher, Disposal, Microwave, Stainless Steel Appliance(s), Water Heater, Water Purifier Owned
Exterior
Exterior Feature Gutters Partial
Garage Spaces 2.0
Fence Fenced, Wood
Pool None
Community Features Cluster Mailbox, Curbs, Park, Playground, Pool, Sidewalks, Walk/Bike/Hike/Jog Trail(s
Utilities Available Electricity Available, Natural Gas Available
Waterfront Description None
View Y/N No
View None
Roof Type Composition
Accessibility None
Porch Covered, Deck, Patio, Porch
Private Pool No
Building
Lot Description Sprinkler - Automatic, Sprinkler - In Rear, Sprinkler - In Front
Faces Southeast
Foundation Slab
Sewer MUD, Public Sewer
Water MUD, Public
Level or Stories One
Structure Type Masonry – All Sides,Brick Veneer,Stone Veneer
Schools
Elementary Schools Parkside
Middle Schools Stiles
High Schools Rouse
Others
Pets Allowed No
HOA Fee Include Common Area Maintenance,Maintenance Structure
Restrictions Deed Restrictions
Ownership Fee-Simple
Acceptable Financing Cash, Conventional, FHA
Tax Rate 2.67707
Listing Terms Cash, Conventional, FHA
Special Listing Condition Standard
Pets Allowed No
Read Less
Bought with Texas Ally Real Estate Group

