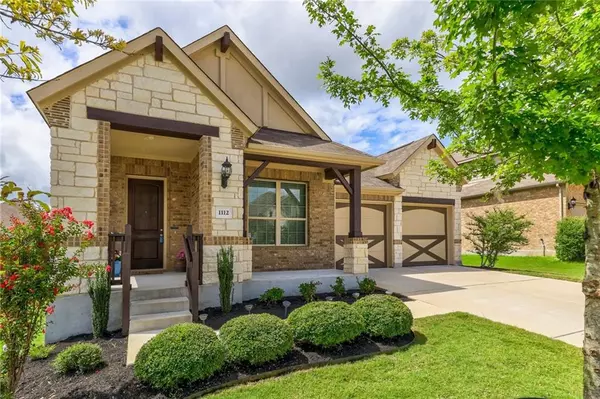For more information regarding the value of a property, please contact us for a free consultation.
1112 Kersey DR Leander, TX 78641
Want to know what your home might be worth? Contact us for a FREE valuation!

Our team is ready to help you sell your home for the highest possible price ASAP
Key Details
Property Type Single Family Home
Sub Type Single Family Residence
Listing Status Sold
Purchase Type For Sale
Square Footage 2,110 sqft
Price per Sqft $213
Subdivision Savanna Ranch
MLS Listing ID 8549994
Sold Date 09/02/21
Bedrooms 3
Full Baths 2
Half Baths 1
HOA Fees $18/ann
Originating Board actris
Year Built 2016
Tax Year 2020
Property Description
Dream location in Savanna Ranch, this gem offers turnkey single story living at it's finest. Like New, Gehan Home Aspen plan boasts Large Master Suite with Sitting Room, Private Study with French Doors, Large Master Shower, Granite Countertops, Custom Tile Backsplash and a Deep Covered Back Patio! Enjoy Bamboo Floors, Water Filtration system, New landscaping, Outdoor Shades for privacy and more! When location is key, located just minutes from the Leander MetroRail and in close proximity to Dell, Amazon, Google, Facebook, and Apple. The beauty of the Texas Hill country is just outside your door. Set up your tour today!
Location
State TX
County Williamson
Rooms
Main Level Bedrooms 3
Interior
Interior Features High Ceilings, Granite Counters, Double Vanity, Entrance Foyer, Kitchen Island, Multiple Living Areas, Open Floorplan, Primary Bedroom on Main, Recessed Lighting, Walk-In Closet(s)
Heating Central
Cooling Central Air
Flooring Bamboo, Tile
Fireplaces Type None
Fireplace Y
Appliance Built-In Oven(s), Disposal, Electric Cooktop, ENERGY STAR Qualified Appliances, Microwave, See Remarks
Exterior
Exterior Feature Exterior Steps, Gutters Partial
Garage Spaces 2.0
Fence Wood
Pool None
Community Features None
Utilities Available Electricity Available
Waterfront Description None
View None
Roof Type Composition
Accessibility None
Porch Covered, Patio, Porch
Total Parking Spaces 4
Private Pool No
Building
Lot Description Landscaped, Level, Sprinkler - In-ground, Trees-Medium (20 Ft - 40 Ft)
Faces Northwest
Foundation Slab
Sewer Public Sewer
Water Public
Level or Stories One
Structure Type Masonry – Partial
New Construction No
Schools
Elementary Schools Jim Plain
Middle Schools Danielson
High Schools Glenn
School District Leander Isd
Others
HOA Fee Include See Remarks
Restrictions Deed Restrictions
Ownership Fee-Simple
Acceptable Financing Cash, Conventional, FHA, VA Loan
Tax Rate 2.5398
Listing Terms Cash, Conventional, FHA, VA Loan
Special Listing Condition Standard
Read Less
Bought with Keller Williams Realty C. P.
GET MORE INFORMATION


