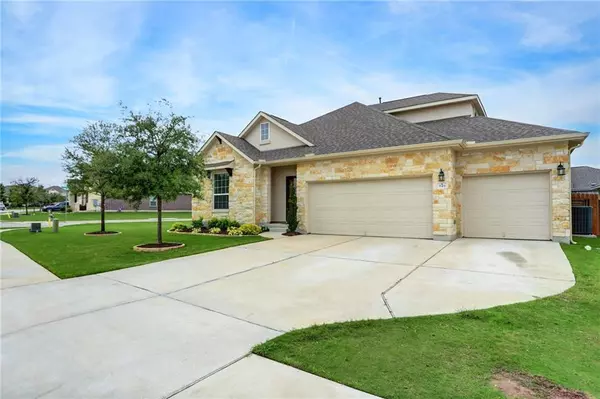For more information regarding the value of a property, please contact us for a free consultation.
549 Palmilla ST Leander, TX 78641
Want to know what your home might be worth? Contact us for a FREE valuation!

Our team is ready to help you sell your home for the highest possible price ASAP
Key Details
Property Type Single Family Home
Sub Type Single Family Residence
Listing Status Sold
Purchase Type For Sale
Square Footage 2,617 sqft
Price per Sqft $202
Subdivision Oak Creek Ph 2
MLS Listing ID 8099829
Sold Date 07/07/21
Bedrooms 4
Full Baths 3
HOA Fees $57/mo
Originating Board actris
Year Built 2016
Annual Tax Amount $8,586
Tax Year 2020
Lot Size 10,628 Sqft
Property Description
**Deadline for ALL offers Monday at 5pm** Move in ready gorgeous house on a spacious corner lot in Leander Oak Creek! The 4 bedrooms are on the main level while there is a bonus room upstairs complete with a full bath! This open floor plan is perfect for entertaining guests or watching the little ones play in the living room while preparing meals! Walk to the elementary school or have fun playing in the backyard or enjoying the community pool-this is a win win for your family! The garage is equipped with overhead storage if you run out of space in the walk-in closets throughout this house. This house is a short drive to shopping/restaurants/schools/churches. Walk to the MetroRail Leander Station or drive the few blocks to ACC! This is a MUST SEE!
Location
State TX
County Williamson
Rooms
Main Level Bedrooms 4
Interior
Interior Features Breakfast Bar, Built-in Features, Ceiling Fan(s), High Ceilings, Tray Ceiling(s), Granite Counters, Double Vanity, Electric Dryer Hookup, Eat-in Kitchen, Entrance Foyer, Interior Steps, Open Floorplan, Pantry, Primary Bedroom on Main, Recessed Lighting, Soaking Tub, Walk-In Closet(s), Washer Hookup
Heating Central
Cooling Central Air
Flooring Carpet, Tile, Wood
Fireplaces Number 1
Fireplaces Type Family Room, Gas, Gas Log, Living Room
Fireplace Y
Appliance Dishwasher, Disposal, Gas Range, Microwave, Gas Oven, Free-Standing Refrigerator, Water Heater
Exterior
Exterior Feature Gutters Partial, Private Yard
Garage Spaces 3.0
Fence Back Yard, Privacy, Wood
Pool None
Community Features Cluster Mailbox, Park, Picnic Area, Pool
Utilities Available Above Ground, Electricity Available, Natural Gas Available, Phone Available, Sewer Available, Water Available
Waterfront Description None
View None
Roof Type Composition
Accessibility None
Porch Covered, Porch, Rear Porch
Total Parking Spaces 6
Private Pool No
Building
Lot Description Corner Lot, Front Yard, Landscaped, Level, Sprinkler - Automatic, Trees-Medium (20 Ft - 40 Ft)
Faces East
Foundation Slab
Sewer Public Sewer
Water Public
Level or Stories One and One Half
Structure Type Brick,Masonry – All Sides,Stone
New Construction No
Schools
Elementary Schools Jim Plain
Middle Schools Leander Middle
High Schools Glenn
School District Leander Isd
Others
HOA Fee Include Common Area Maintenance
Restrictions None
Ownership Fee-Simple
Acceptable Financing Cash, Conventional, FHA, VA Loan
Tax Rate 2.53979
Listing Terms Cash, Conventional, FHA, VA Loan
Special Listing Condition Standard
Read Less
Bought with Better Homes and Gardens REHC
GET MORE INFORMATION


