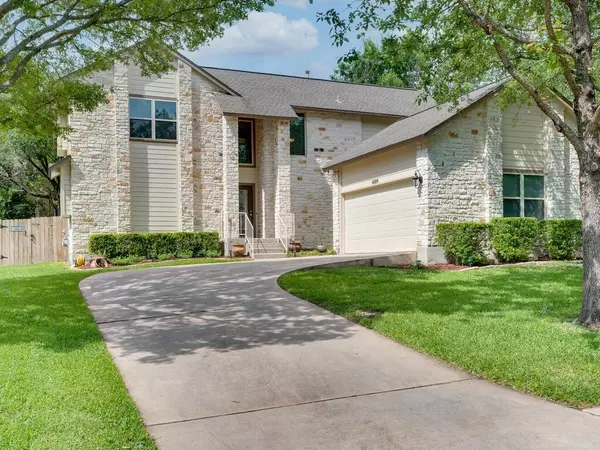For more information regarding the value of a property, please contact us for a free consultation.
6005 Colina LN Austin, TX 78759
Want to know what your home might be worth? Contact us for a FREE valuation!

Our team is ready to help you sell your home for the highest possible price ASAP
Key Details
Property Type Single Family Home
Sub Type Single Family Residence
Listing Status Sold
Purchase Type For Sale
Square Footage 2,363 sqft
Price per Sqft $298
Subdivision Sierra Vista 01
MLS Listing ID 4247317
Sold Date 06/07/21
Bedrooms 4
Full Baths 2
Half Baths 1
Originating Board actris
Year Built 1985
Annual Tax Amount $8,873
Tax Year 2020
Lot Size 7,666 Sqft
Property Description
Highly desirable Northwest Austin home near Great Hills Country Club. Close proximity to the new Apple Campus, The Domain, The Arboretum and 15 minutes to downtown Austin. Easy access to Hwy 183, Mopac & Hwy 360. Great Hills Park and Hiking Trails are located on the greenbelt within a short walking distance. This beautiful Austin stone home features 4 bedrooms, 2.5 baths, 2363 square feet with master bedroom down and three bedrooms up. One of the three bedrooms could be used as an office or game room. Kitchen has granite countertops with tumbled marble backsplash and high end stainless steel appliances. Great room features beautiful hard wood floors, granite bar, vaulted ceilings and a wood burning stone fireplace. All bathrooms have been recently updated with new quartz countertops, sinks and hardware. Freshly painted 2 car garage. Original siding replaced with concrete based hardy board. Double pane energy efficient windows installed with solar screens. Security and Video System include 2 cameras covering the front driveway and the great room. Nice landscaping with mature trees and sprinkler system. Back yard is great for grilling and entertaining. Acclaimed AISD schools-Davis Elementary, Murchison Middle School and Anderson High School. Enjoy restaurants, golfing, shopping and medical facilities in the surrounding area!
Location
State TX
County Travis
Rooms
Main Level Bedrooms 1
Interior
Interior Features Vaulted Ceiling(s), Entrance Foyer, Multiple Dining Areas, Pantry, Primary Bedroom on Main
Heating Central, Natural Gas
Cooling Central Air
Flooring Carpet, Tile, Wood
Fireplaces Number 1
Fireplaces Type Family Room
Fireplace Y
Appliance Built-In Oven(s), Convection Oven, Cooktop, Dishwasher, Disposal, Down Draft, ENERGY STAR Qualified Appliances, Microwave, Self Cleaning Oven, Vented Exhaust Fan, Water Heater
Exterior
Exterior Feature Private Yard
Garage Spaces 2.0
Fence Wood
Pool None
Community Features Curbs, Park, Playground, Sidewalks, Walk/Bike/Hike/Jog Trail(s
Utilities Available Electricity Available, Natural Gas Available
Waterfront Description None
View None
Roof Type Composition
Accessibility None
Porch Porch
Total Parking Spaces 4
Private Pool No
Building
Lot Description Curbs, Landscaped, Sprinkler - Automatic, Sprinkler - In Rear, Sprinkler - In Front, Trees-Large (Over 40 Ft)
Faces Northeast
Foundation Slab
Sewer Public Sewer
Water Public
Level or Stories Two
Structure Type HardiPlank Type,Masonry – Partial,Stone
New Construction No
Schools
Elementary Schools Davis
Middle Schools Murchison
High Schools Anderson
Others
Restrictions None
Ownership Fee-Simple
Acceptable Financing Cash, Conventional
Tax Rate 2.23
Listing Terms Cash, Conventional
Special Listing Condition Standard
Read Less
Bought with Allure Real Estate

