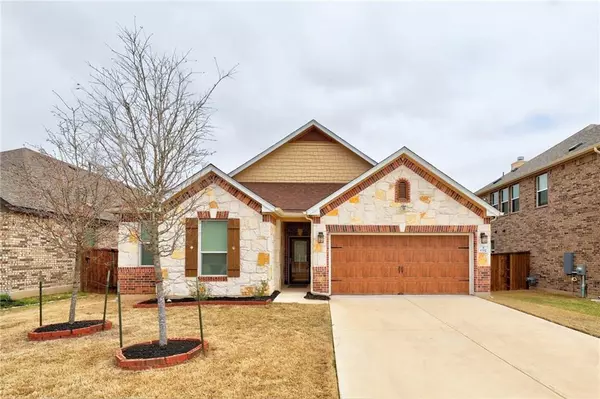For more information regarding the value of a property, please contact us for a free consultation.
1332 Backcountry DR Leander, TX 78641
Want to know what your home might be worth? Contact us for a FREE valuation!

Our team is ready to help you sell your home for the highest possible price ASAP
Key Details
Property Type Single Family Home
Sub Type Single Family Residence
Listing Status Sold
Purchase Type For Sale
Square Footage 2,480 sqft
Price per Sqft $201
Subdivision Mason Ranch Ph 1 Sec 7 & 8
MLS Listing ID 6979525
Sold Date 05/12/21
Style 1st Floor Entry
Bedrooms 3
Full Baths 2
Half Baths 1
HOA Fees $61/qua
Originating Board actris
Year Built 2018
Tax Year 2020
Lot Size 7,448 Sqft
Property Description
Charming Recently built Super clean home home in the Mason Ranch Community! Lovely 3 Bed 2.5 bath home with durable, rich wood toned flooring, open concept, ADA compliant extra wide doors, hallways, and bathrooms! ALL FURNITURE NEGOTIABLE WITH THE RIGHT OFFER! Furniture was recently purchased and only lightly used. (Bedrooms sets excluded). Many upgrades include the large wrap around, extended counter top, quartz counters, espresso cabinets, glass backsplash, intercom system! Gas connection in kitchen, though electric range is in place. Additional office space/nursery/bonus room off master! Area Amenities! Sellers are Selling AS-IS, no repairs to be made.
Location
State TX
County Williamson
Rooms
Main Level Bedrooms 3
Interior
Interior Features Breakfast Bar, Ceiling Fan(s), Quartz Counters, Double Vanity, Electric Dryer Hookup, Intercom, No Interior Steps, Open Floorplan, Pantry, Primary Bedroom on Main, Recessed Lighting, Walk-In Closet(s), Washer Hookup
Heating Central
Cooling Central Air
Flooring Tile, Vinyl
Fireplaces Type None
Fireplace Y
Appliance Dishwasher, Disposal, Gas Range, Microwave, Oven, Free-Standing Electric Range, Free-Standing Gas Range, Refrigerator, Water Softener
Exterior
Exterior Feature Gutters Full, Pest Tubes in Walls
Garage Spaces 2.0
Fence Fenced, Privacy
Pool None
Community Features Cluster Mailbox, Common Grounds, Curbs, Picnic Area, Playground, Pool, Sidewalks, Sport Court(s)/Facility, Walk/Bike/Hike/Jog Trail(s
Utilities Available Natural Gas Connected
Waterfront Description None
View None
Roof Type Composition
Accessibility Accessible Bedroom, Accessible Closets, Customized Wheelchair Accessible, Accessible Doors, Accessible Hallway(s), Accessible Kitchen
Porch Covered, Rear Porch
Total Parking Spaces 2
Private Pool No
Building
Lot Description Back Yard, Curbs, Front Yard, Sprinkler - Automatic
Faces West
Foundation Slab
Sewer Public Sewer
Level or Stories One
Structure Type Masonry – All Sides
New Construction No
Schools
Elementary Schools Whitestone
Middle Schools Leander Middle
High Schools Leander High
Others
HOA Fee Include Common Area Maintenance
Restrictions Deed Restrictions
Ownership Fee-Simple
Acceptable Financing Cash, Conventional
Tax Rate 2.53979
Listing Terms Cash, Conventional
Special Listing Condition Standard
Read Less
Bought with Keeping It Realty

