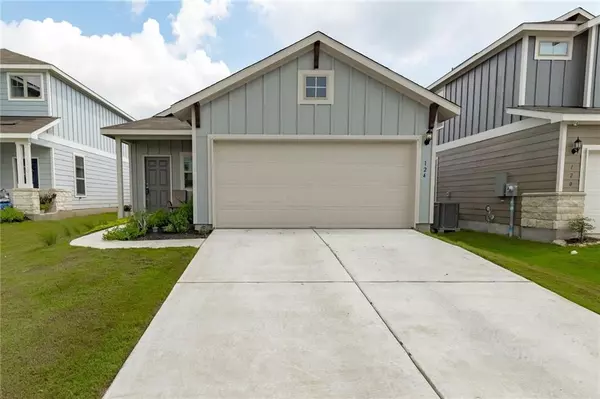For more information regarding the value of a property, please contact us for a free consultation.
124 Green Egret WAY Leander, TX 78642
Want to know what your home might be worth? Contact us for a FREE valuation!

Our team is ready to help you sell your home for the highest possible price ASAP
Key Details
Property Type Single Family Home
Sub Type Single Family Residence
Listing Status Sold
Purchase Type For Sale
Square Footage 1,515 sqft
Price per Sqft $251
Subdivision Summerlyn West
MLS Listing ID 2396491
Sold Date 12/21/21
Bedrooms 3
Full Baths 2
HOA Fees $45/mo
Originating Board actris
Year Built 2021
Tax Year 2021
Lot Size 5,614 Sqft
Lot Dimensions 41 x 137
Property Description
This lovely Leander residence is sure to surpass all of your wants and needs! The well-groomed front yard and flower bed in the front of the home are just a couple of features that make this home unique. The covered front porch and covered back patio are perfect for enjoying some outdoor time without overheating. Take a step inside where you will find tile flooring throughout the common area, high ceilings, elegant canned lighting, and numerous windows that help illuminate the area. The graceful kitchen is open to the dining room and features stylish granite countertops, a breakfast bar/kitchen island combo, and appealing dark brown cabinetry. This pristine home includes 3 bedrooms/2 bathrooms, and also comes with a room that's perfect for converting into a secluded home office! Enjoy some relaxation in the huge walk-in shower located in the primary bathroom, or have some fun in the capacious backyard. Whatever you do, it is without question that you will love this home inside and out.
Location
State TX
County Williamson
Rooms
Main Level Bedrooms 3
Interior
Interior Features Breakfast Bar, High Ceilings, Granite Counters, Crown Molding, Double Vanity, Entrance Foyer, Kitchen Island, No Interior Steps, Pantry, Primary Bedroom on Main, Recessed Lighting, Walk-In Closet(s)
Heating Central
Cooling Central Air
Flooring Carpet, Tile
Fireplaces Type None
Fireplace Y
Appliance Cooktop, Dishwasher, Disposal, Electric Cooktop, Exhaust Fan, Microwave, Oven, Free-Standing Range, Electric Water Heater
Exterior
Exterior Feature No Exterior Steps, Private Yard
Garage Spaces 2.0
Fence Back Yard, Fenced, Wood
Pool None
Community Features Park, Playground, Pool, Sport Court(s)/Facility, Walk/Bike/Hike/Jog Trail(s
Utilities Available Electricity Available
Waterfront Description None
View None
Roof Type Composition
Accessibility None
Porch Covered, Patio
Total Parking Spaces 4
Private Pool No
Building
Lot Description Back Yard, Front Yard
Faces Southwest
Foundation Slab
Sewer Public Sewer
Water Public
Level or Stories One
Structure Type HardiPlank Type
New Construction No
Schools
Elementary Schools Larkspur
Middle Schools Knox Wiley
High Schools Glenn
Others
HOA Fee Include Common Area Maintenance
Restrictions Deed Restrictions
Ownership Fee-Simple
Acceptable Financing Cash, Conventional, FHA, VA Loan
Tax Rate 2.5308
Listing Terms Cash, Conventional, FHA, VA Loan
Special Listing Condition Standard
Read Less
Bought with Realty Austin
GET MORE INFORMATION


