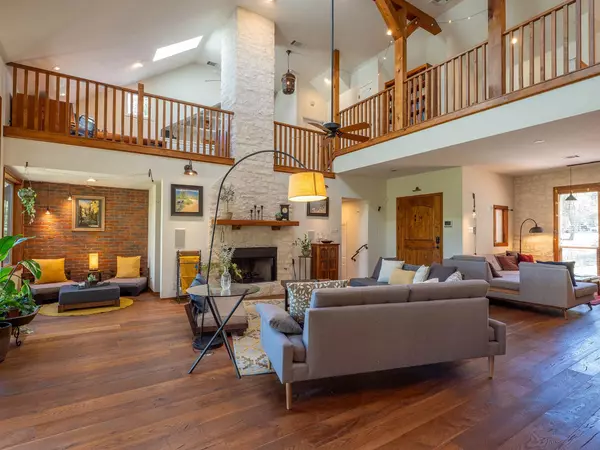10731 CASSIA DR Austin, TX 78759
UPDATED:
11/21/2024 05:50 PM
Key Details
Property Type Single Family Home
Sub Type Single Family Residence
Listing Status Active
Purchase Type For Rent
Square Footage 3,334 sqft
Subdivision Westhill Estates Sec Ii
MLS Listing ID 7519094
Style 1st Floor Entry,Multi-level Floor Plan
Bedrooms 4
Full Baths 4
HOA Y/N Yes
Originating Board actris
Year Built 2006
Lot Size 0.270 Acres
Acres 0.27
Property Description
This beautiful Great Hills home has stunning greenbelt views and multi-level decks that sit nestled in the big and beautiful trees of Austin, Texas. This property features a gourmet kitchen with 6 burner range, double ovens, and butlers pantry as well as a beautiful open concept living space. There is a large living area on the second floor with stone fireplace as well as a loft style office with built in shelving/storage. Check out the tranquil master with large walk in closet and overlook views. There are 3 additional bedrooms and 2 baths throughout the house as well as a separate laundry room attached to the garage. This property is zoned to excellent schools: Laurel Mountain Elementary, Canyon Vista Middle, and Westlake High School. Available now for 4+ month leases. All utilities & furnishings included in rental price!
Location
State TX
County Travis
Rooms
Main Level Bedrooms 2
Interior
Interior Features Bookcases, Breakfast Bar, Ceiling Fan(s), High Ceilings, Chandelier, Stone Counters, Double Vanity, Eat-in Kitchen, French Doors, High Speed Internet, Kitchen Island, Multiple Living Areas, Open Floorplan, Recessed Lighting, Walk-In Closet(s)
Heating Forced Air, Natural Gas
Cooling Central Air, Electric
Flooring Tile, Wood
Fireplaces Number 1
Fireplaces Type Living Room
Fireplace No
Appliance Built-In Gas Range, Built-In Oven(s), Built-In Refrigerator, Cooktop, Dishwasher, Disposal, Dryer, Microwave, RNGHD, Washer
Exterior
Exterior Feature Balcony, Garden, Gas Grill
Garage Spaces 1.0
Fence Back Yard
Pool None
Community Features Golf, Park
Utilities Available Electricity Available, High Speed Internet, Natural Gas Available, Phone Available, Sewer Available, Water Available
Waterfront No
Waterfront Description None
View Canyon, Park/Greenbelt
Roof Type Asphalt
Porch None
Total Parking Spaces 3
Private Pool No
Building
Lot Description Cul-De-Sac, Gentle Sloping, Landscaped, Trees-Large (Over 40 Ft), Many Trees, Trees-Medium (20 Ft - 40 Ft), Xeriscape
Faces Southeast
Foundation Slab
Sewer Public Sewer
Water Public
Level or Stories Two
Structure Type Cement Siding,Stucco
New Construction No
Schools
Elementary Schools Laurel Mountain
Middle Schools Canyon Vista
High Schools Westwood
School District Round Rock Isd
Others
Pets Allowed Cats OK, Dogs OK
Num of Pet 3
Pets Description Cats OK, Dogs OK
GET MORE INFORMATION




